

Sign up for 63Stravel VIP membership to enjoy special offers.
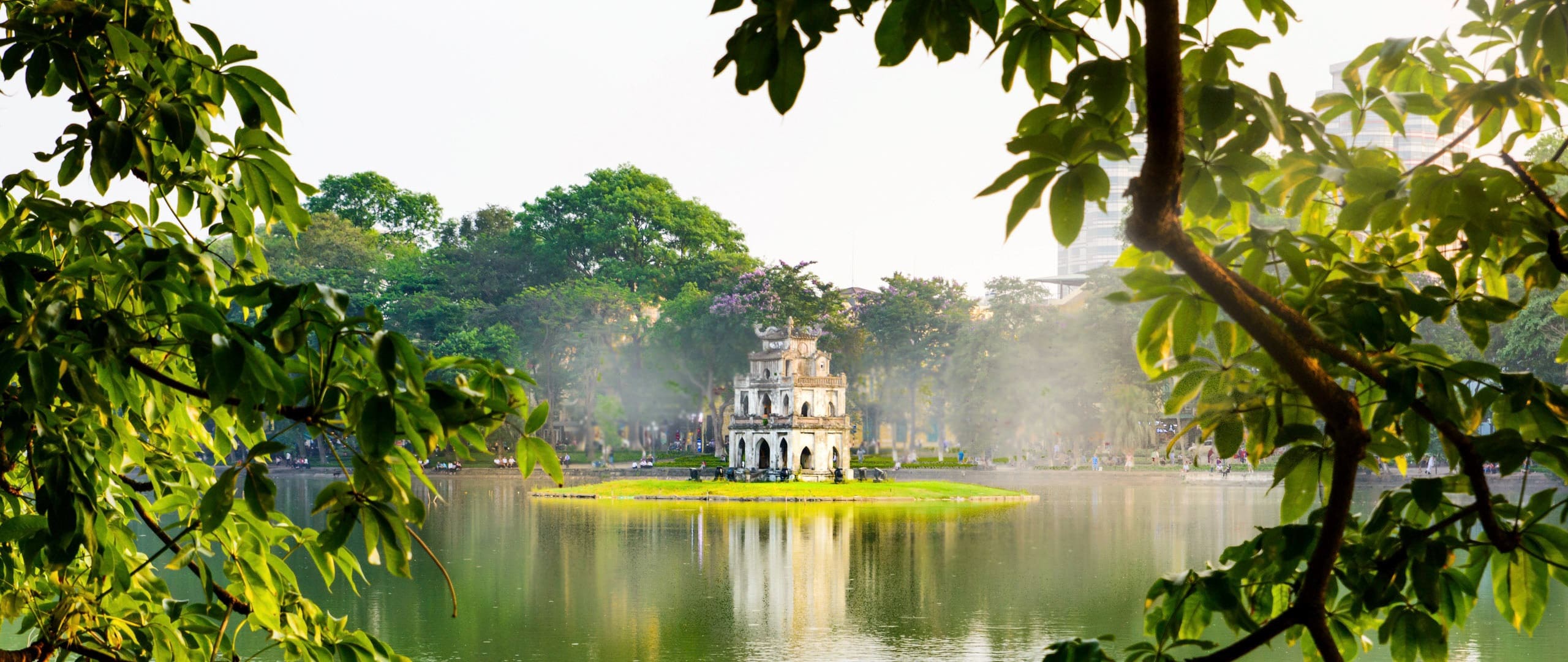 Hanoi (6)
Hanoi (6)
 Lao Cai (1)
Lao Cai (1)
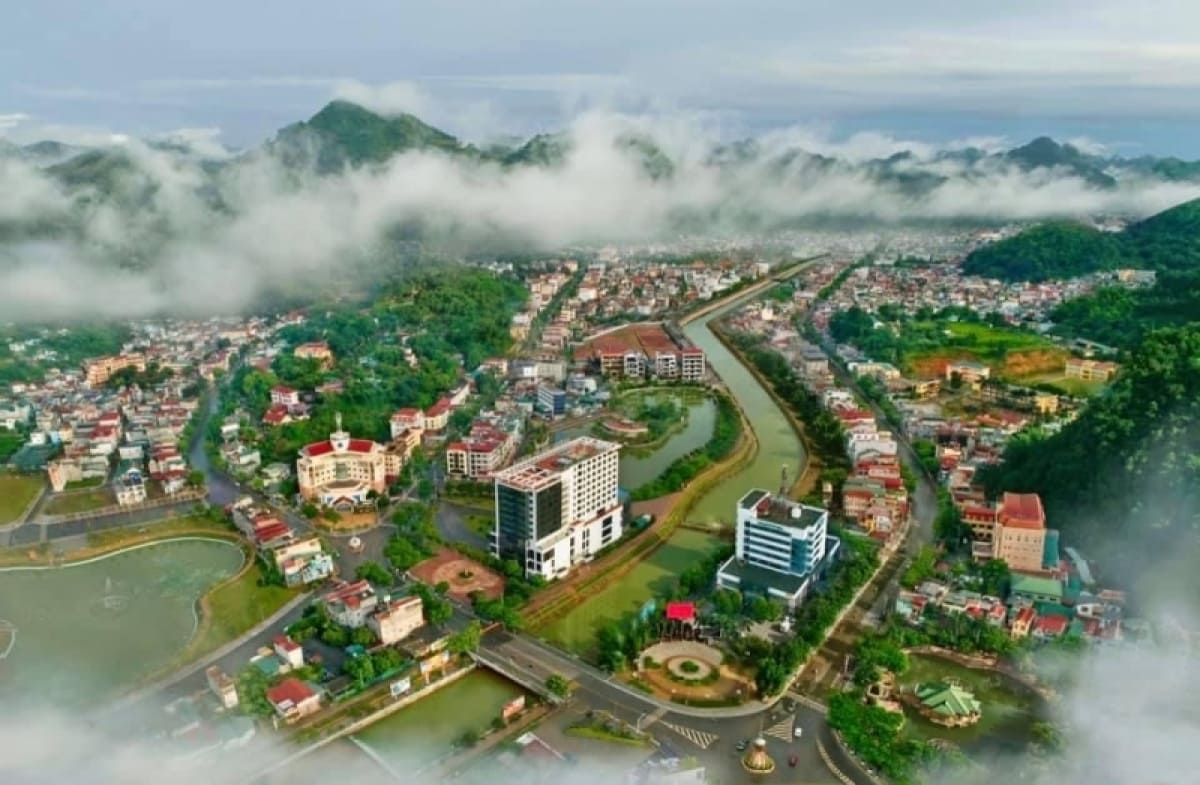 Son La (2)
Son La (2)
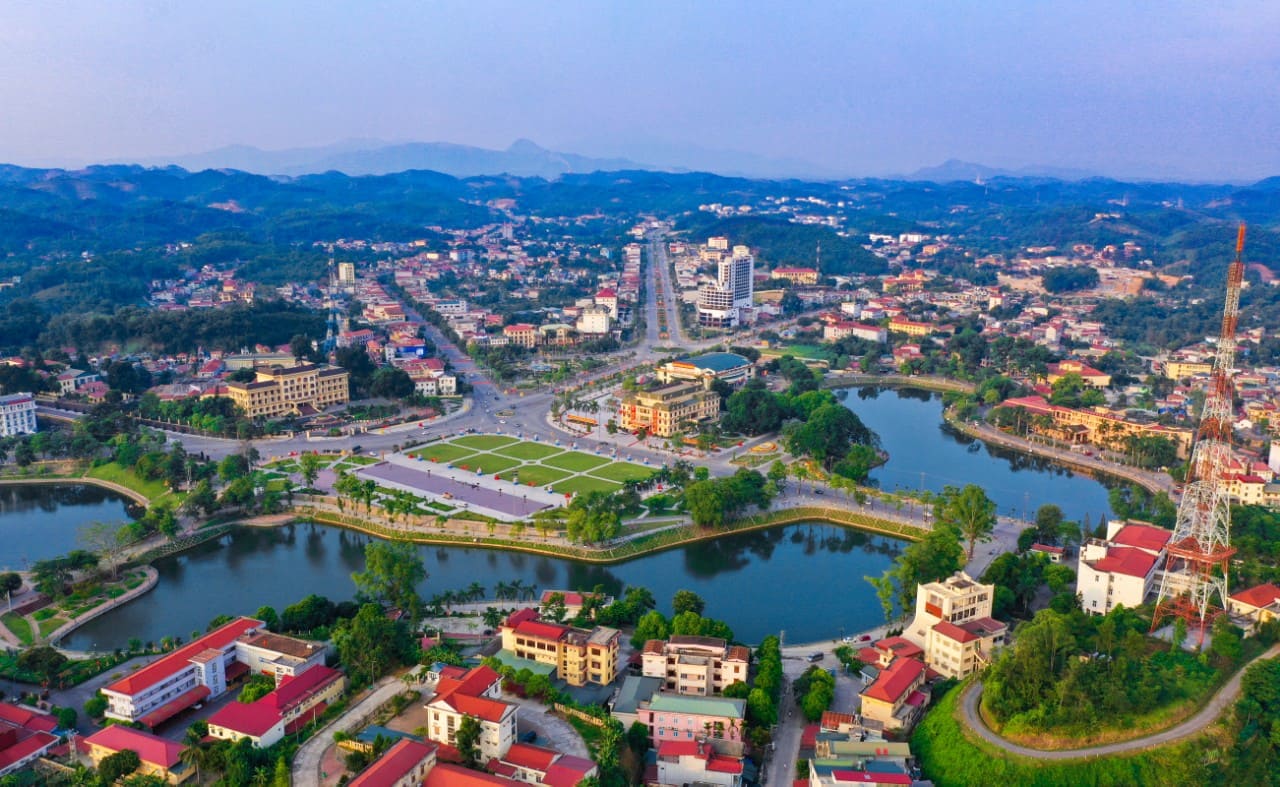 Yen Bai (1)
Yen Bai (1)
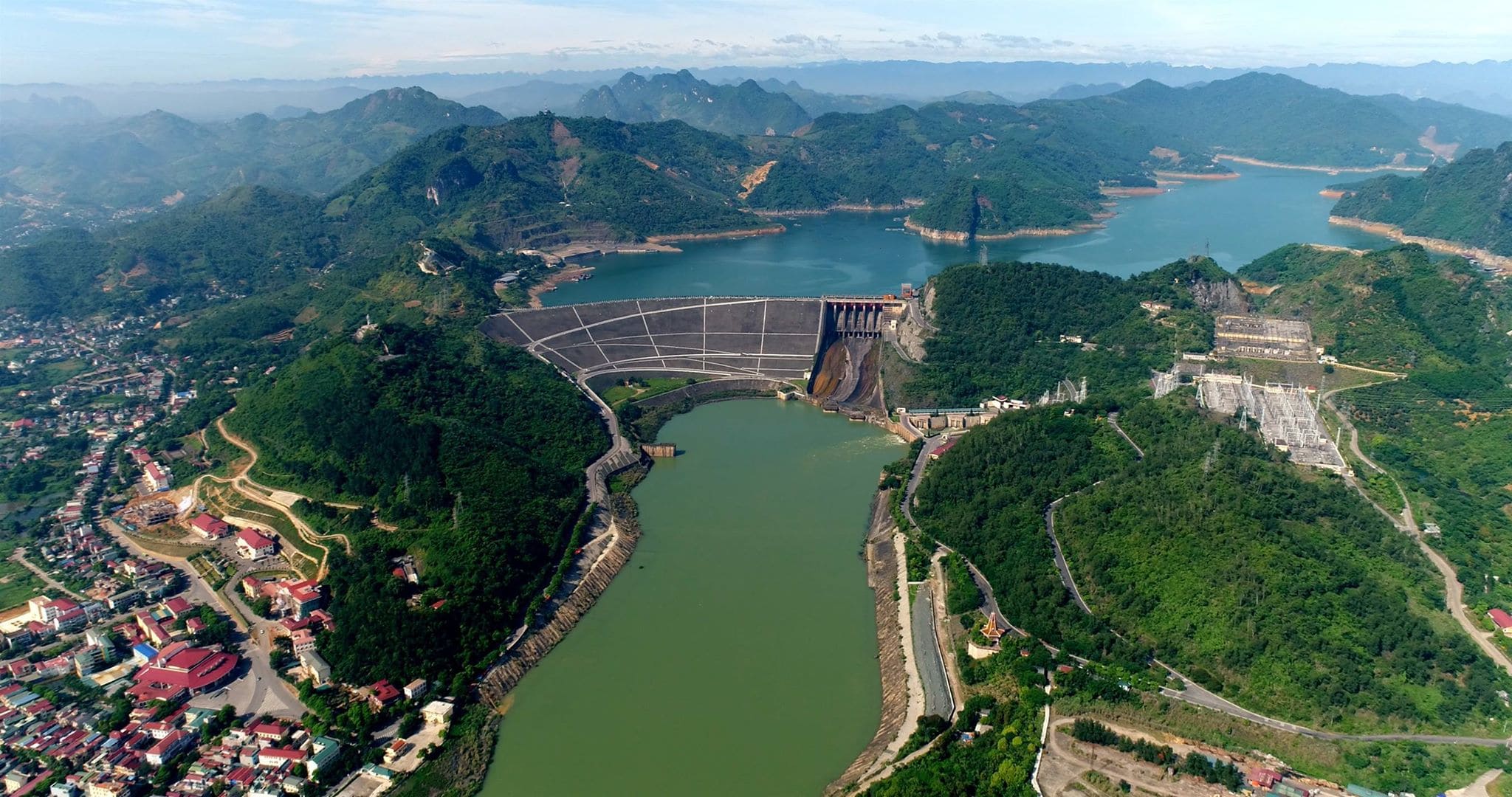 Hoa Binh (1)
Hoa Binh (1)
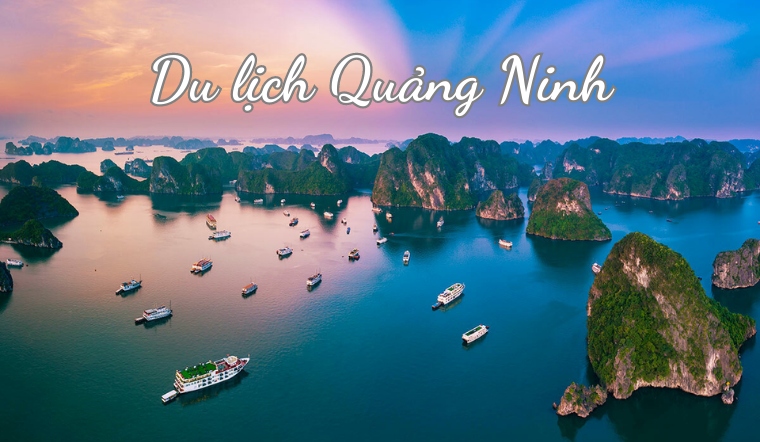 Quang Ninh (18)
Quang Ninh (18)
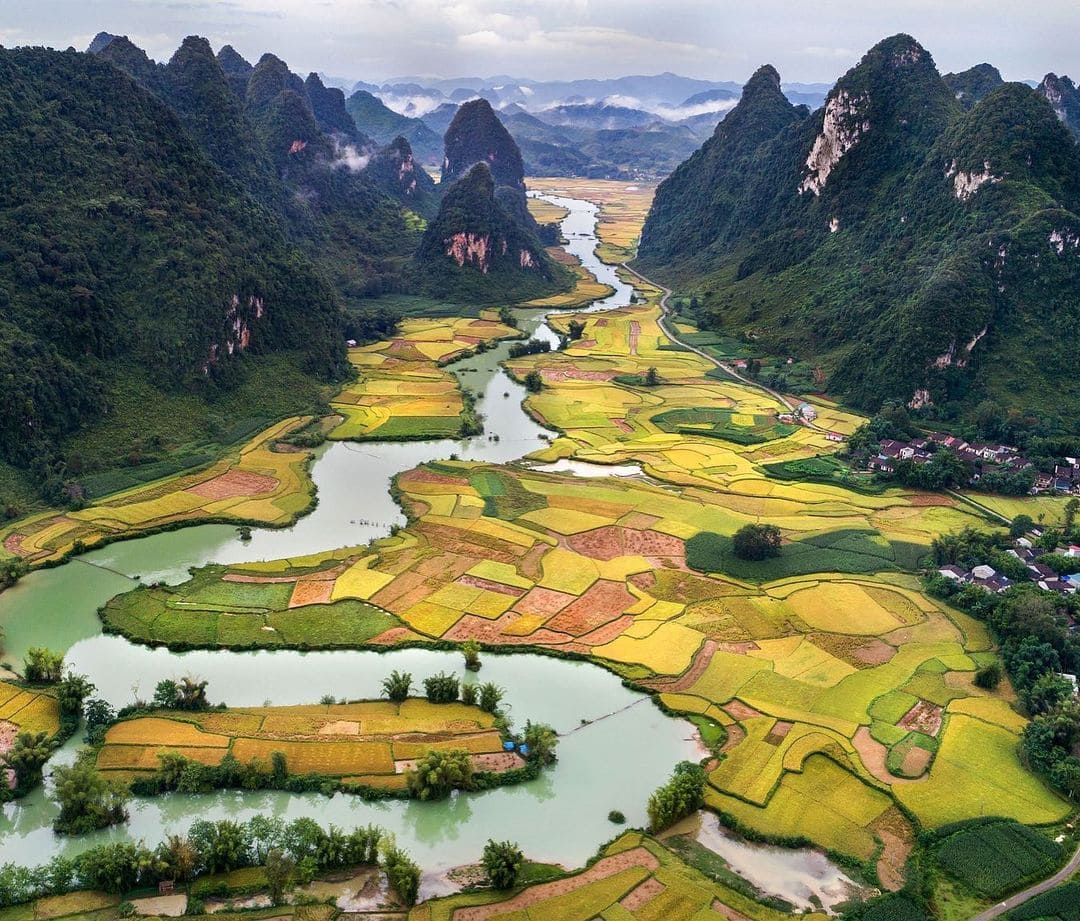 Ninh Binh (1)
Ninh Binh (1)
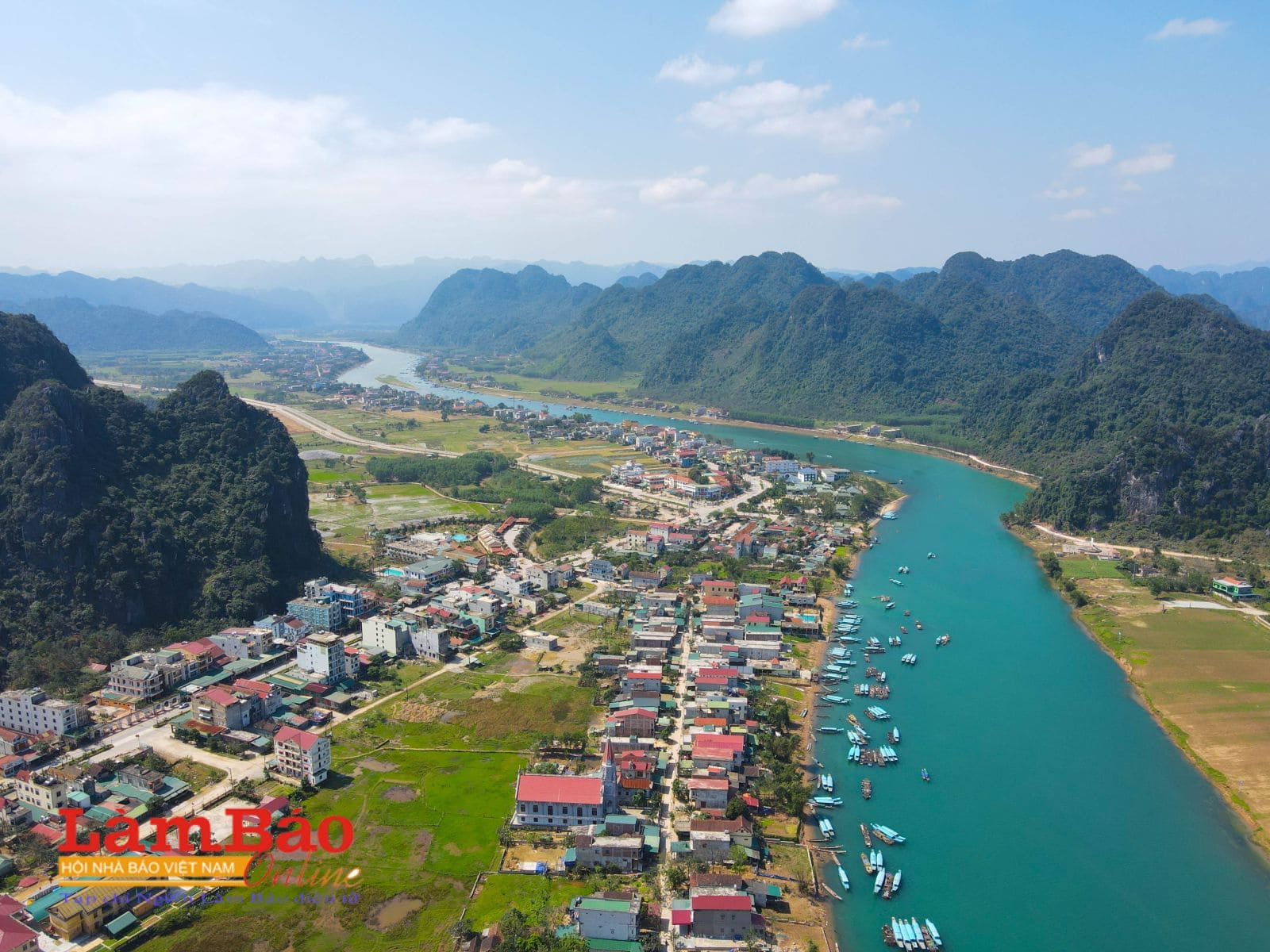 Quang Binh (2)
Quang Binh (2)
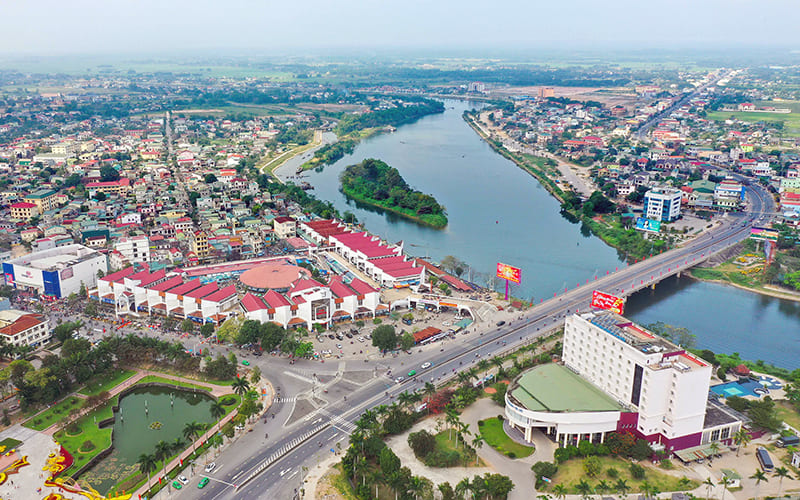 Quang Tri (1)
Quang Tri (1)
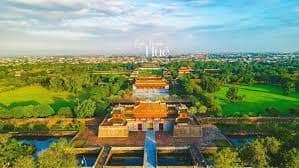 Hue (17)
Hue (17)
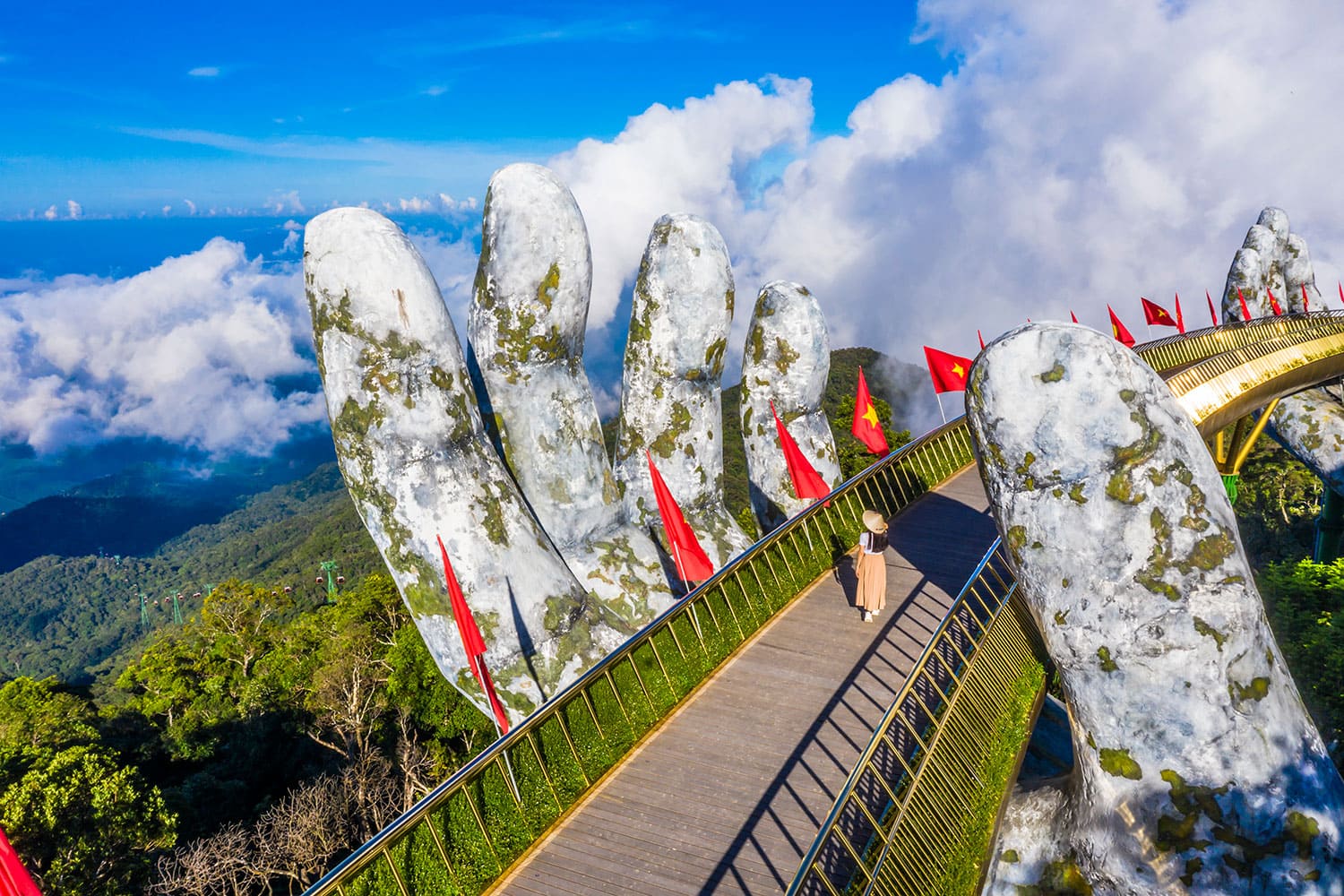 Da Nang (24)
Da Nang (24)
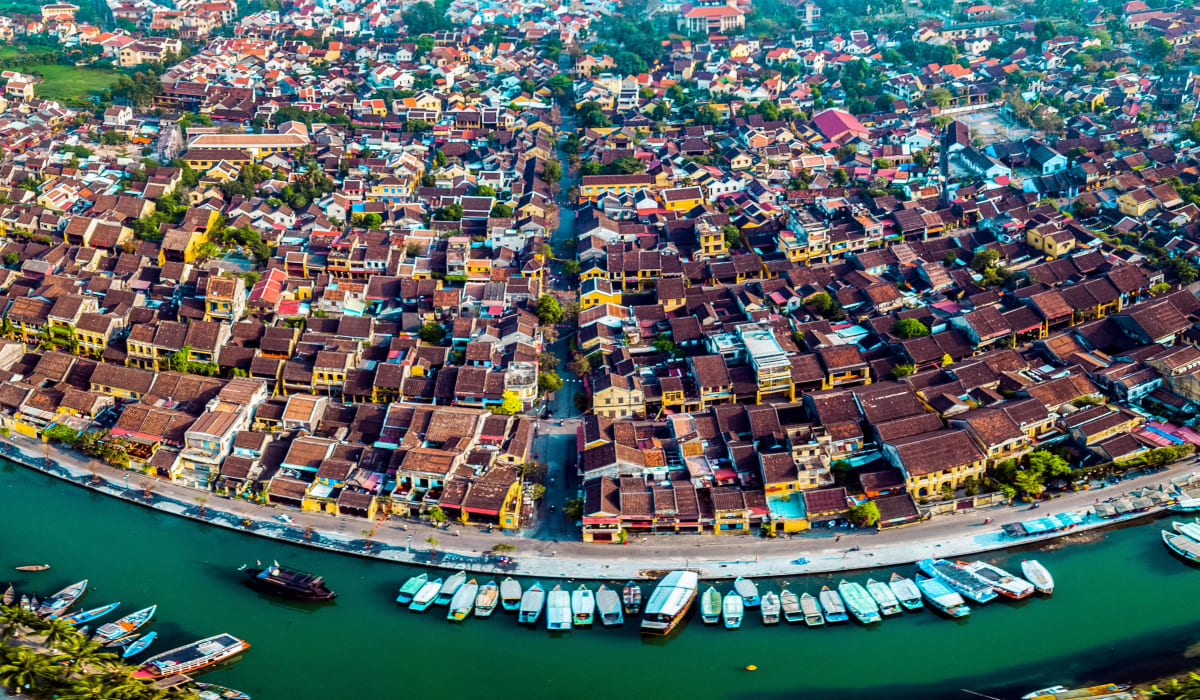 Quang Nam (16)
Quang Nam (16)
 Binh Dinh (1)
Binh Dinh (1)
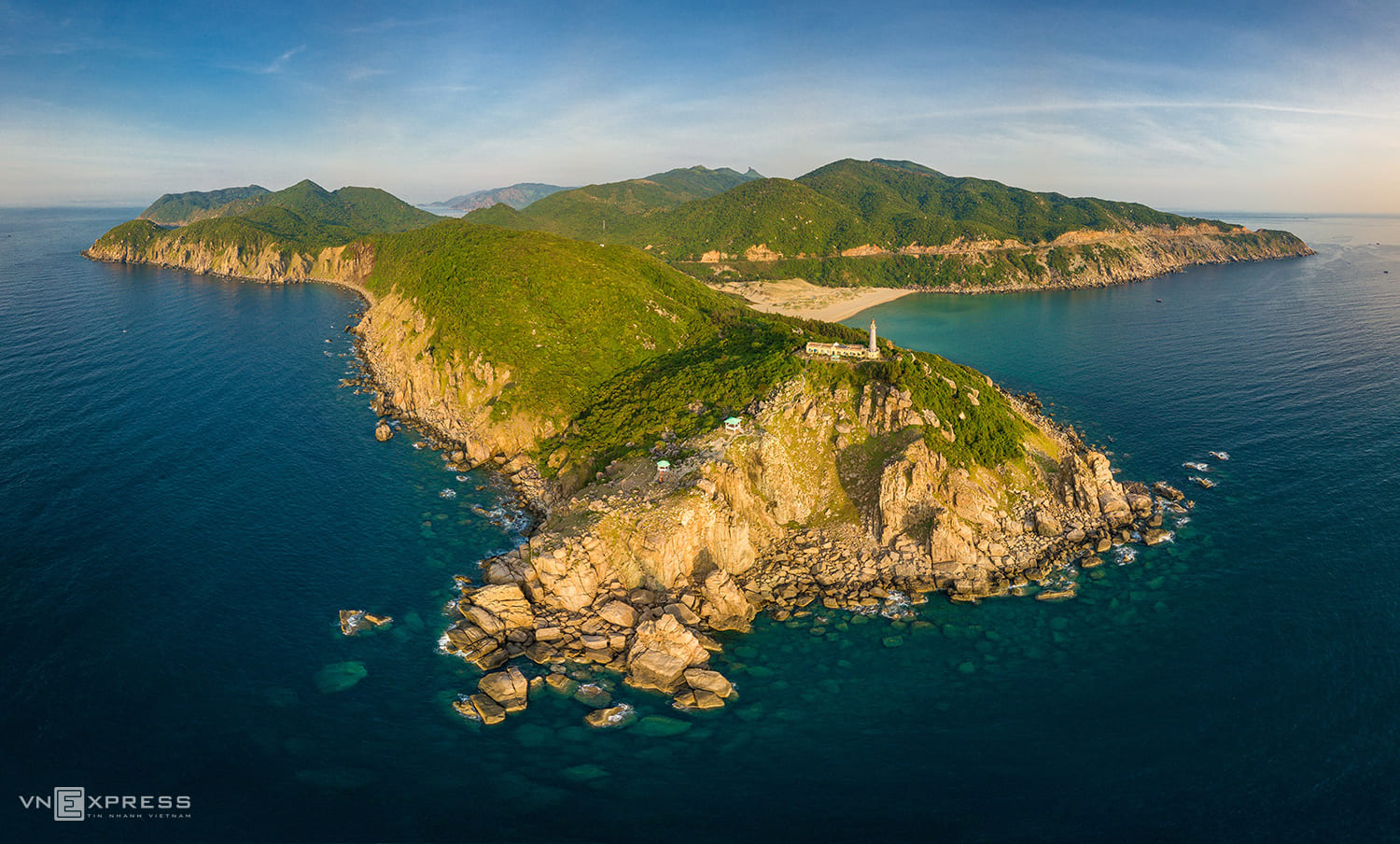 Phu Yen (1)
Phu Yen (1)
 Khanh Hoa (12)
Khanh Hoa (12)
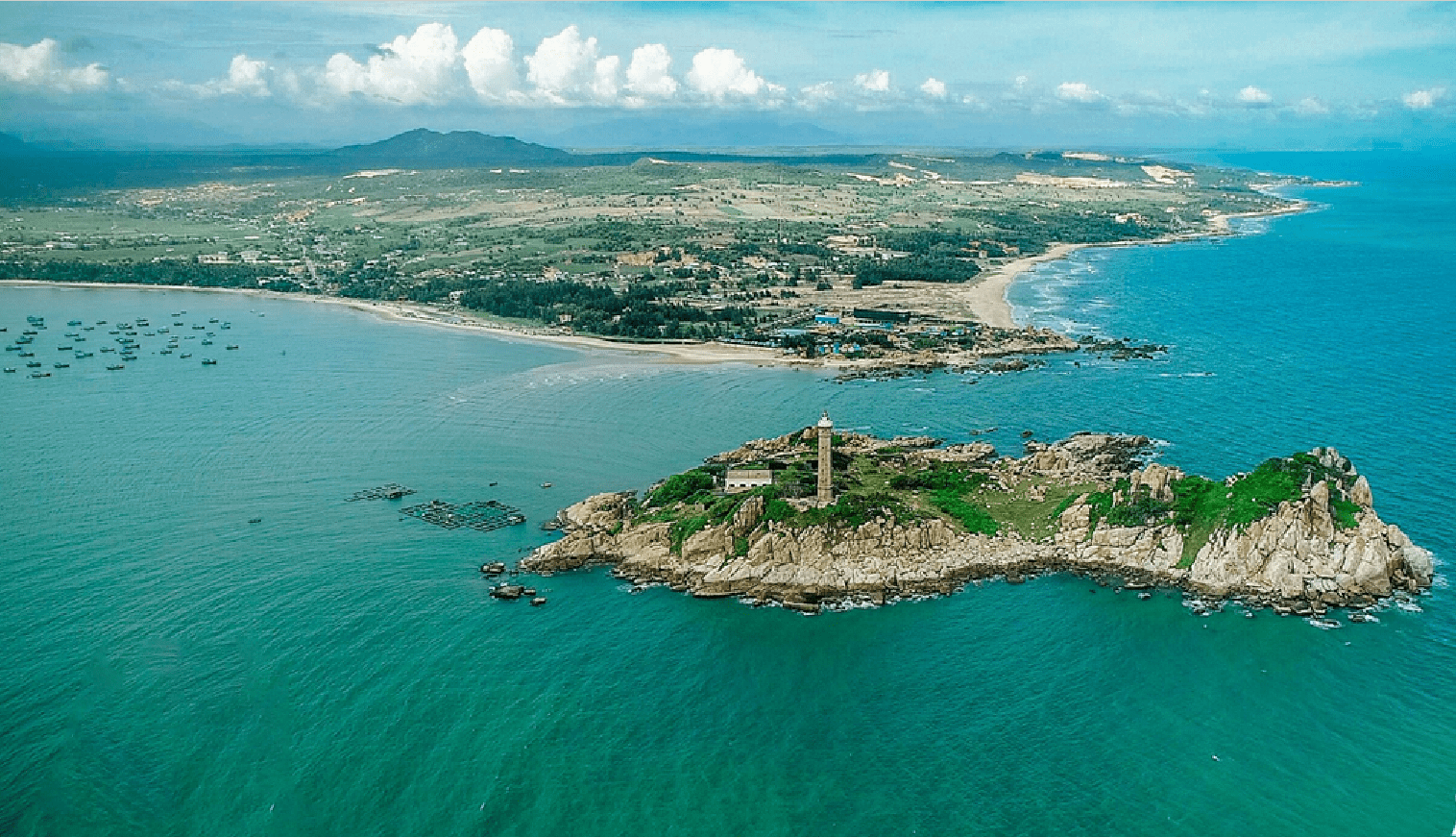 Binh Thuan (1)
Binh Thuan (1)
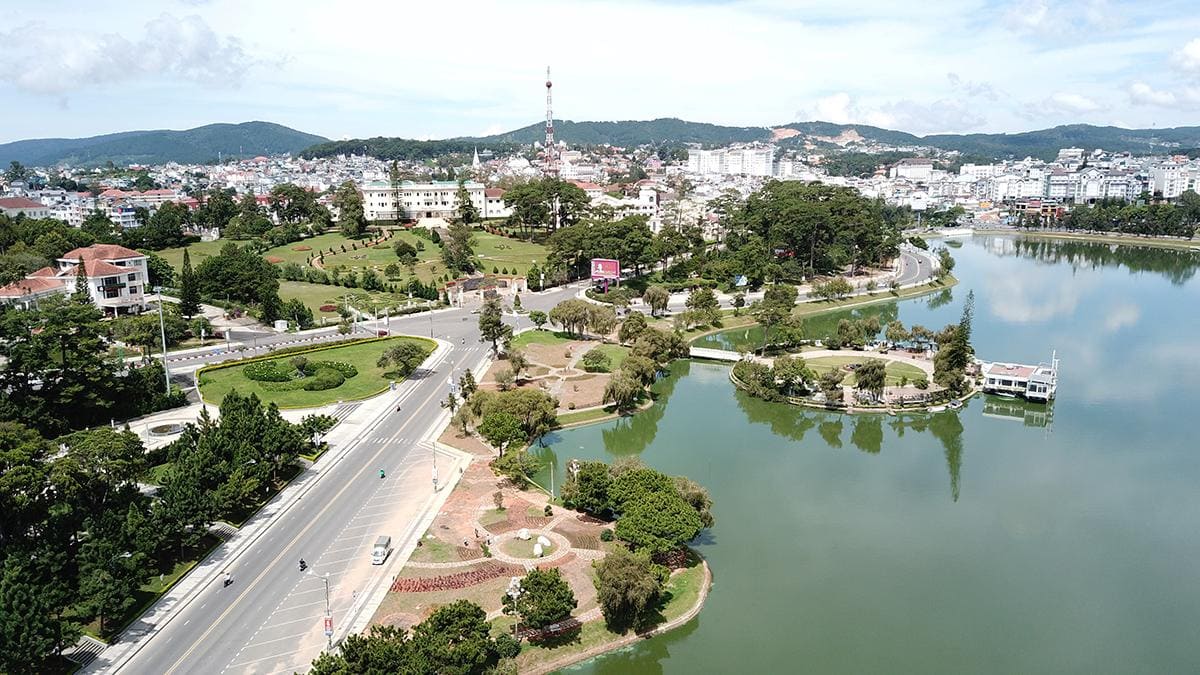 Lam Dong (7)
Lam Dong (7)
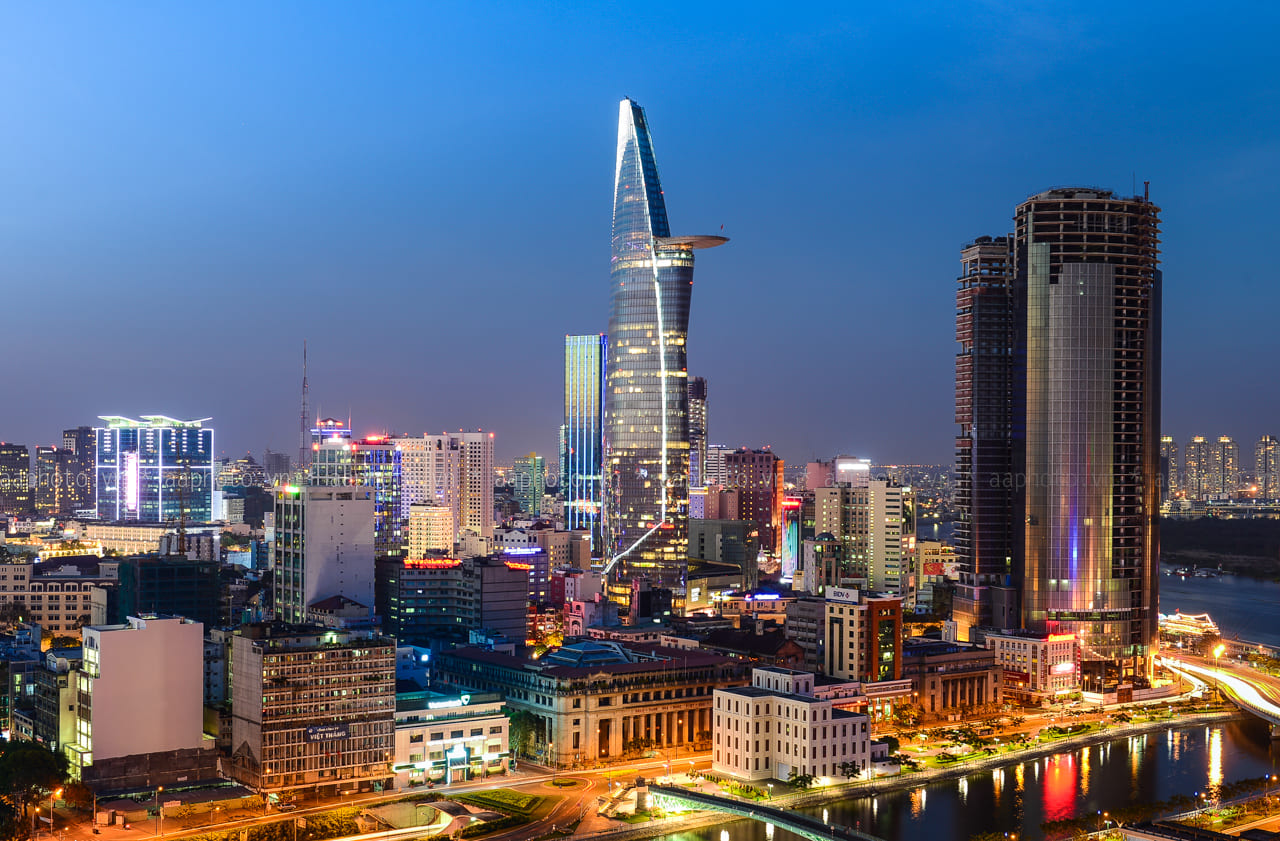 Ho Chi Minh City (3)
Ho Chi Minh City (3)
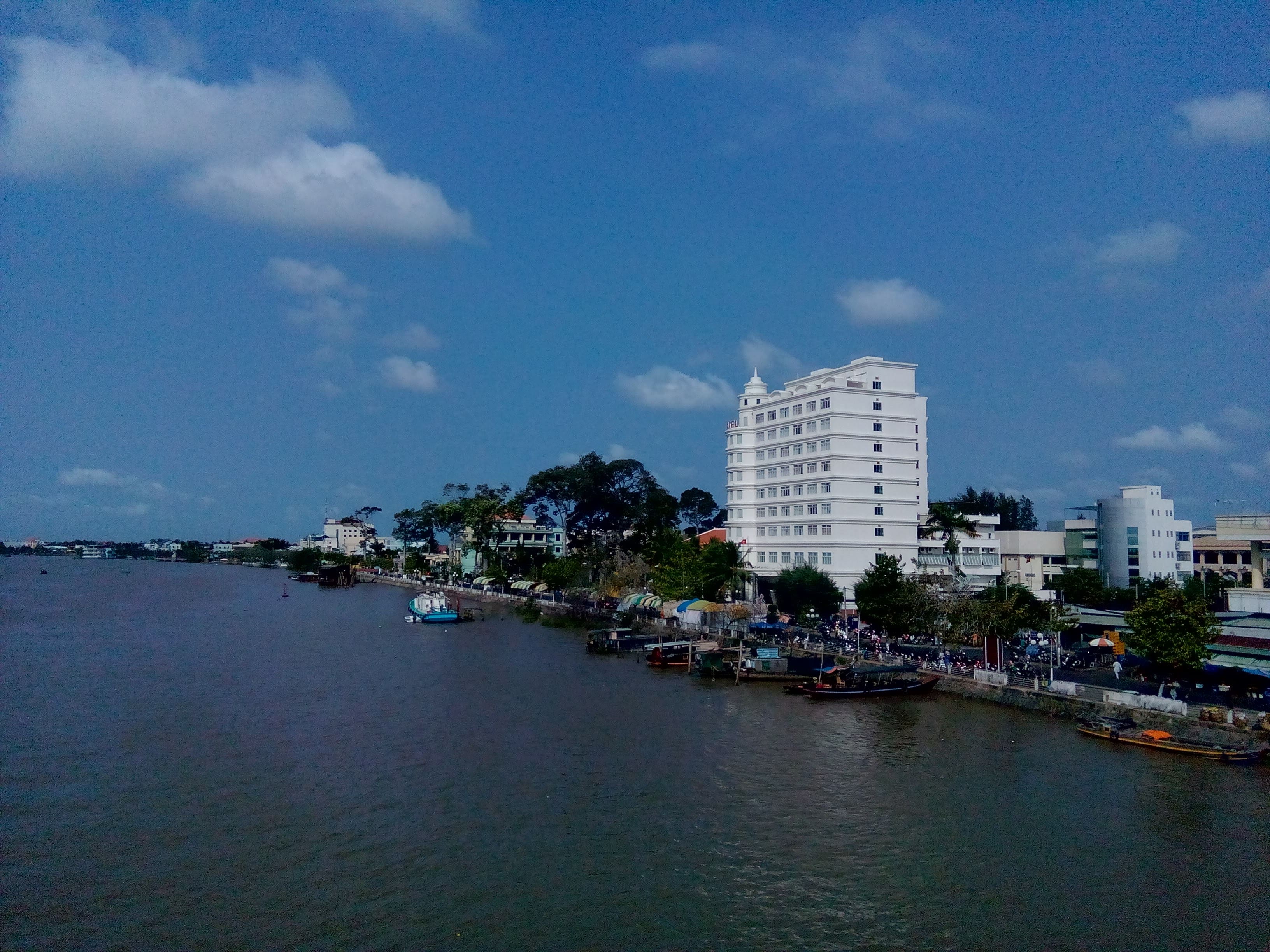 Ben tre (3)
Ben tre (3)
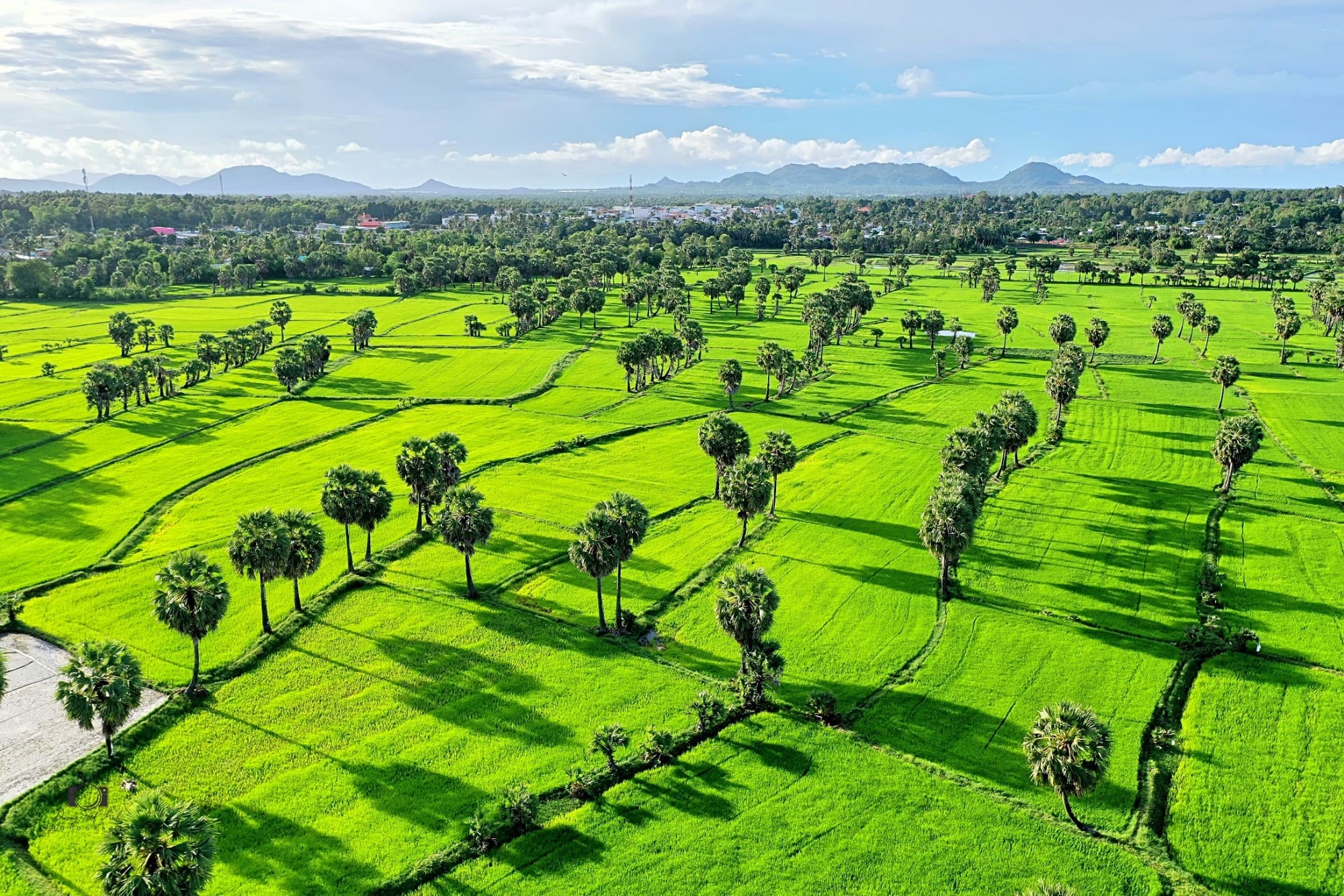 An Giang (1)
An Giang (1)
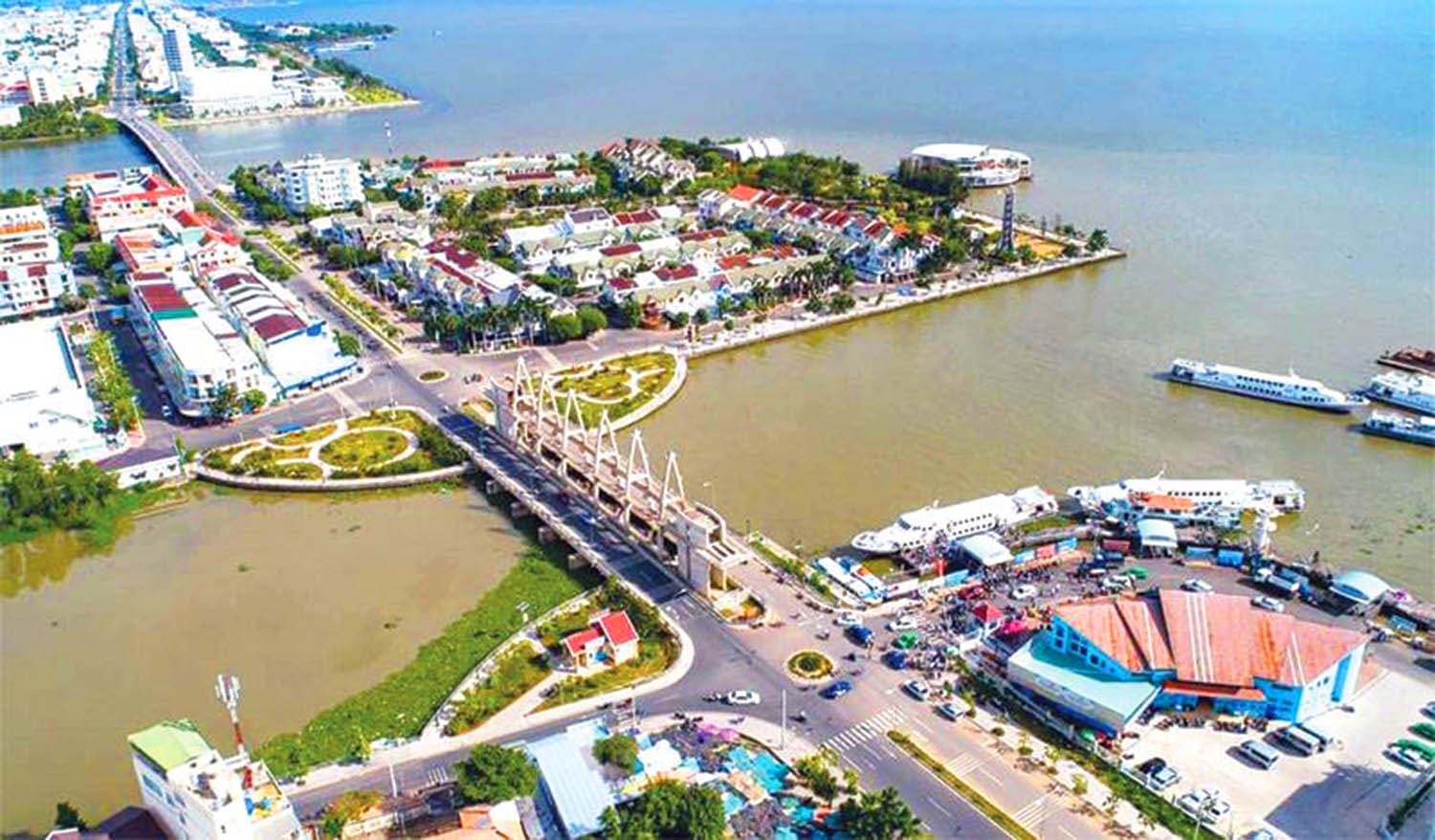 Kien Giang (4)
Kien Giang (4)
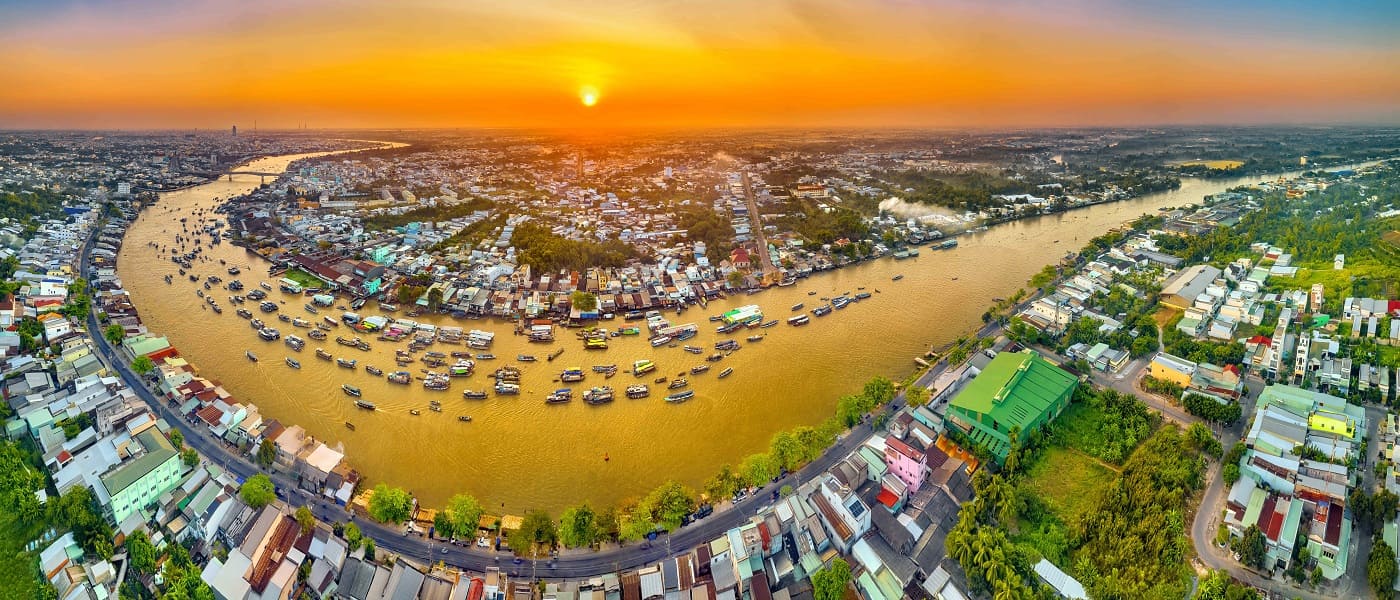 Can Tho (3)
Can Tho (3)
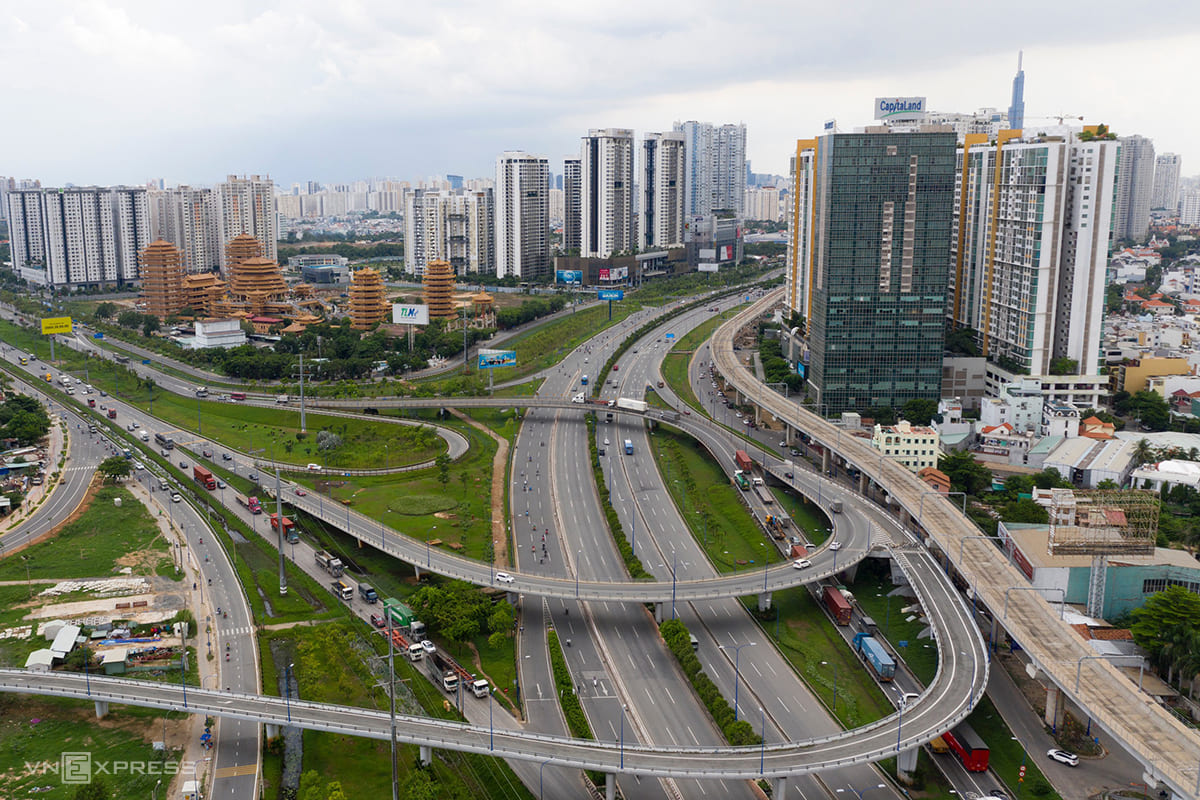 Foreign (3)
Foreign (3)
No. 10 Tho Nhuom, Cua Nam, Hoan Kiem, Hanoi
Restaurant type Special location
Tourism Association Hanoi Not confirmed yet
Evaluate 5 () See map
Discount 10% member 63Stravel Vip
5.0 (0 Evaluate)
See all
Special location
Tourism Association Hanoi Not confirmed yet
No. 10 Tho Nhuom, Cua Nam, Hoan Kiem, Hanoi
Discount 10% member 63Stravel Vip
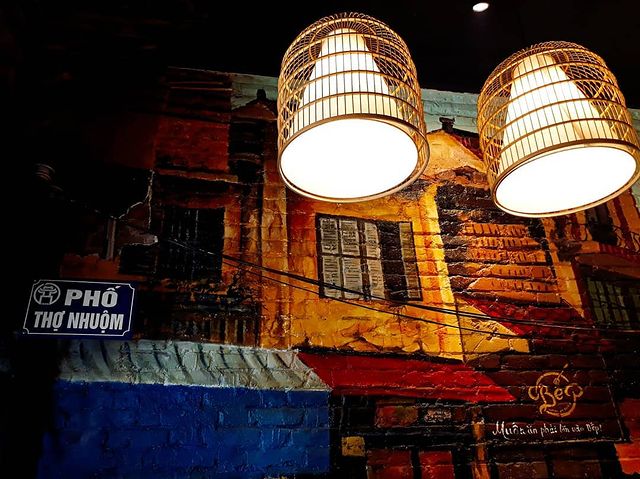
5.0 (0 Evaluate)
See all
Kitchen Restaurant - No. 10 Tho Nhuom, Cua Nam Street, Hoan Kiem District, Hanoi - Rich flavors of Vietnamese cuisine.
Bep Quan is a restaurant specializing in serving Vietnamese cuisine and is one of the most popular Vietnamese restaurants in Hanoi. Located at No. 10 Tho Nhuom, Cua Nam, Hoan Kiem, Bep Quan is like a "home" for customers from near and far to return every occasion to gather and gather with family and relatives not only because of the unique dishes. Uniquely imbued with the flavor of home but also because of the extremely warm and close space.
Dining at the restaurant, first-time diners will be overwhelmed by the extremely diverse menu with more than 200 delicious dishes from across the country meticulously prepared by professional chefs, each dish has its own unique character. unique characteristics of three regions' cuisine. In particular, the regular customers of Bep Quan will never forget the unique dishes such as: Millet hotpot, Gourd shrimp hotpot, Five-spice grilled pork cheek, Phan Thiet grilled squid with pangolin pepper, Chau Doc grilled beef ,... Surely when dining at Bep Quan for the first time, diners will want to come back many more times to be able to enjoy all the culinary quintessence of the three regions here.
Not only does it attract customers with a rich menu, Bep Quan also owns a large, airy space with a capacity of 160 people and a unique design with brown tones from the tables and chairs, carved wooden walls and bridges. strange or golden lights, all give diners a feeling of closeness, familiarity, and luxury.
With a price of 250,000-300,000 VND/person, Bep Quan is an ideal restaurant for parties, birthdays, meetings with family, friends, and colleagues.
One Pillar Pagoda was started construction in the year Ky Suu 1049, under the reign of King Ly Thai Tong. According to folk legend, in a dream, King Ly Thai Tong dreamed of Guan Yin Buddha sitting on a lotus, radiating light and inviting the king to come with him. When the king woke up from his dream, he immediately told his servant. Monk Thien Tue advised the king to build a pagoda on a stone pillar just like in his dream, making a lotus throne for the Buddha to sit on. In history books, it is recorded that at the current location of the One Pillar Pagoda, there is a stone pillar above which there is a jade pagoda. In the jade pavilion, there is a statue of Guan Yin Buddha that was built in a square lake. The king often came here to chant Buddhist scriptures and pray. Later, the next prince repaired the pagoda and built a pagoda next to it 10 meters to the southwest. This cluster of relics was named Dien Huu Tu with the hope of "long-lasting blessings". In 1105, King Ly Nhan Tong repaired the pagoda and built two white porcelain-roofed towers in front of the yard. In 1108, Nguyen Phi Y Lan ordered someone to cast a large bell and named it "General Enlightenment" with the meaning of awakening the hearts of the world. During the war against the French, the One Pillar Pagoda was mined and destroyed by the French expeditionary force. After taking over the capital, the Ministry of Culture of the Democratic Republic of Vietnam researched and established a major restoration project to rebuild the One Pillar Pagoda exactly like the original architecture. In 1955, Hanoi's One Pillar Pagoda was restored and preserved until now. Next to it, there is still a pagoda with a three-entrance gate with a horizontal panel inscribed with the three words "Dien Huu Tu". In 1962, the One Pillar Pagoda complex in Hanoi was recognized as a National Historical Architectural and Artistic Monument. By 2012, the One Pillar Pagoda was honored by the Asian Records Organization to set the record for "The temple with the most unique architecture in Asia". The original structure of the One Pillar Pagoda is supported by wooden beams holding firmly to the stone pillars. The structure of the One Pillar Pagoda currently includes: Pillars, Lotus pedestal, and pagoda roof. The pillars of the one-pillar pagoda are built with two stone pillars overlapping each other, forming a vertical pillar with a height of 4 m, not including the sunken part below the base. The diameter of the stone column is 1.2 m wide, making the viewer feel "as solid as stone". The Lotus Palace has a square shape of 3 m on each side, blocking the surrounding balcony, supported by a system of solid military columns, underneath are large wooden beams securely attached directly to the stone pillars. The tenon joints are precisely chiseled to each inch and the joints fit tightly together, creating an extremely sturdy structure. Inside the Lien Hoa station is luxuriously decorated, with an altar above which is placed a gilded statue of Guan Yin Buddha with a thousand eyes and a thousand hands. Surrounded by many worship objects: a pair of ceramic water vases, a lotus flower vase, a set of altar tea and bowls, and a bronze incense burner. The altar is painted with gilded vermilion and decorated with many yellow cloud motifs. On the innermost ceiling, there is a small horizontal panel with three golden words "Lien Hoa Dai" written on it, painted red. The pagoda's roof is covered with traditional brick-red scale tiles covered with moss over time. Each tile is a manifestation of the skill and meticulousness of the craftsman. When roofing tiles, the most difficult step is to match the tiles at the corner of the gutter so that there are no gaps, because this is the junction between the four edges of the pagoda roof, which often have gaps. If you want to roof tiles in this location conveniently, right from the stage of making and joining the joints, the joints must be really tight and match each other. One Pillar Pagoda has four curved roofs with knife heads soaring into the sky, also known as "blade ships". The pagoda's roof is supported by a system of levers extending close to the bottom. On the top of the pagoda's roof is the image of "two dragons flanking the moon", this is a typical architectural feature in pagodas, temples, communal houses and shrines. The two dragons bend their bodies and turn their tails toward each other, but their heads are facing the moon. This architectural feature symbolizes fertility and harmony of yin and yang. The pair of dragons symbolizes positive energy, and the moon shape represents negative energy. The sum total is the number three of fertility, that's why when people go to temples, they often light 3 incense sticks to symbolize the 3 objects in "two dragons flanking the moon". This is an image imbued with humanity in the nation's spiritual artistic architecture. The lotus flower is considered a symbol in Buddhist culture, reminding people of the virtues of honesty, patience, innocence, direct action... Lotus Flower Dai is crafted in the image of a lotus placed on a high stone pillar. In the middle of Linh Chieu lake, it seems as if it is reaching up to escape the worldly world. An extremely elegant, pure and unique image. Linh Chieu Lake has a surrounding flower wall decorated with cubic motifs. Outside, another large lake is dug, called Bich Tri lake. Bich Tri Lake is located within the grounds of Dien Huu Pagoda, located to the right of One Pillar Pagoda. In front of the yard of Dien Huu pagoda is the Bach Tuynh stone tower. From the stone tower there is a small bridge leading to the One Pillar Pagoda. On the full moon day or the first day of every month, the administrators organize a cleaning ceremony and perform worshiping ceremonies in the temple. People also often come to visit and worship from afar. In the summer, the temple is open to welcome visitors every day of the week, in the winter it is closed every Monday and Friday of the week. There is no charge to visit the temple. Coming to One Pillar Pagoda, people often pray for perfect wisdom and full vitality. Through extremely beautiful artistic and humanistic architectural features such as the purity and serenity of lotus petals symbolizing perfect wisdom. Cylindrical pillar - positive energy located in the middle of Linh Chieu lake - negative energy combined to bring about continued longevity.
Hanoi
From January to December
2566 view
Ba Dinh Square is located right in the center of Hanoi capital at 2 Hung Vuong, Dien Ban, Ba Dinh district. Ba Dinh Square is where President Ho Chi Minh read the Declaration of Independence. The square is open for visitors to visit from 5:00 a.m. to 10:00 p.m. every day. The overall square is about 320 meters long and about 100 meters wide with 210 grass plots. In the center of the square there is a flagpole with a height of 25 meters. Around Ba Dinh Square, there are many important works such as: Uncle Ho's Mausoleum, Ho Chi Minh Museum, Presidential Palace, one-pillar pagoda, stilt houses and Uncle Ho's fish pond. The ideal time to visit Ba Dinh Square, Hanoi is from September to March every year. During these months, the weather in Hanoi is quite cool and not too hot. This makes visiting and exploring Ba Dinh Square as well as other locations in the capital more convenient. Besides, in the last months of the year, the scenery in Hanoi is extremely poetic. When traveling to Ba Dinh Square, you will see more typical flowers. The transition from autumn to winter to spring brings a very unique beauty to the capital. When you arrive at Ba Dinh Square, don't forget to take photos as souvenirs. No matter what time it is, the vast scenery here will bring beautiful frames. If you go in the morning or afternoon, you will get natural light. If you come to Ba Dinh Square at night, you can take advantage of the light from the light poles to make the photo more beautiful. Ho Chi Minh Mausoleum is one of the photo-taking views that many tourists love when coming here. In addition, you can also easily find other beautiful shooting angles. You should use devices with wide-angle lenses to capture the panoramic beauty of the square. Located right behind Ba Dinh Square, Ho Chi Minh Mausoleum is a place you should visit. The mausoleum is open every day of the week except Monday and Friday. Opening times of the day will vary between different times of the year. There will be no fee for Vietnamese citizens to enter the mausoleum, but for foreign tourists it will be 25,000 VND per visit. The overall architecture of Ho Chi Minh Mausoleum is built in a square shape with 3 layers, 21.6 meters high and 41.2 meters wide. With a solid structure, President Ho's mausoleum is able to withstand bombs, floods and earthquakes. Outside the mausoleum, there are stone-covered columns and the words "PRESIDENT HO - CHI - MINH" in prominent red. The Presidential Palace is where Uncle Ho lived, worked and many important events in history took place. Built in French neoclassical architecture in 1902, the presidential palace has a total of 30 rooms with symmetrical design. Besides the unique motifs and decorations, the yellow paint color is also a factor to help make the presidential palace more prominent. In the campus of Hanoi's presidential palace, there are many green spaces. Walking under the trees, visitors can feel peaceful in the heart of the vibrant capital. The interior of the presidential palace has been preserved almost intact from the time Uncle Ho used it until now. Mainly simple wooden items. Similar to Uncle Ho's mausoleum, the Presidential Palace also does not accept visitors on Mondays and Fridays. Ho Chi Minh Museum was built in 1990, this will be a very interesting attraction on your Ba Dinh Square travel itinerary. Coming to the museum, you will learn about the life and career of President Ho Chi Minh. This is the place where documents, images of statues and historical items related to Uncle Ho's life are kept. Exploring the Ho Chi Minh Museum, visitors will not only learn about a great historical figure of the country, but also visit and explore a special architectural work with bright exhibition areas. create, animate.
Hanoi
September to March
3088 view
Hoan Kiem Lake is located in the center of the capital, surrounded by 3 streets: Hang Khay - Le Thai To - Dinh Tien Hoang. Previously, the lake also had a number of other names such as Luc Thuy Lake (green lake) or Thuy Quan Lake (because the lake used to be a place to train naval soldiers to fight). In the 15th century, the lake was renamed Hoan Kiem Lake (returning the sword), associated with the story of returning the precious sword to the golden turtle of King Le Thai To. Hoan Kiem Lake is a gathering place, an ideal meeting point for four seasons: Brilliant in peach colors and traditional festivals in spring; The wind blows away the sultry heat of summer; Fall in love with the weeping willow branches in the magical mist of autumn; Gorgeous in the rain of yellow leaves and drizzling raindrops of winter. Not only is it a beautiful landscape that tourists cannot miss in the list of Hanoi tourist destinations, but it is also a place associated with the capital's historical and spiritual traditions. Hoan Kiem Lake has two floating islands: Ngoc Island is located in the north of the lake, with a curved The Huc bridge connecting to the island. In the middle of the lake is a smaller Turtle Island, above which is a hundred-year-old ancient Turtle tower, sitting quietly amid sparkling water waves. On 3 weekends, the streets around Hoan Kiem Lake will become walking streets with many attractive activities such as street music, folk games... attracts a lot of tourists. Located on Ngoc Island, Ngoc Son Temple is not only a historical relic and famous scenic spot of Hanoi but also a place to worship the god Van Xuong, the leading star of literature and examinations, and Saint Tran Hung Dao. Around the temple is a complex of architectural relics with many historical values and humane significance, including The Huc bridge, But tower, Nghien tower, Tran Ba communal house. The combination of the Ngoc Son temple complex and Hoan Kiem Lake has created an ancient architectural ensemble of harmony and balance between humans and nature. Next to Hoan Kiem Lake are old streets such as Hang Ngang, Hang Dao, Hang Duong,... where visitors can visit and explore the life, culture and people as well as the unique cuisine of Hanoi. Ly Thai To monument is located at Chi Linh flower garden on Dinh Tien Hoang street. This is a typical cultural architectural work at Hoan Kiem Lake to honor the king who publicly founded the capital city of Thang Long. Located on the shore of the lake, Hoa Phong tower is an ancient relic left over from Bao An pagoda after it was destroyed by the French to make way for a post office. Around the lake, there are countless items that you can buy as gifts for friends and relatives such as crafts, cute small gifts, clothes, shoes, and special dishes. Hanoi products such as green rice cake, apricot fruit... Hang Ngang, Hang Dao, Hang Bac, Hang Duong, Dong Xuan market... are some reputable and quality addresses for you to enjoy shopping. According to many people's experience, you should go shopping in the afternoon because the stores here are very strict about customers coming in the morning to ask for things but not buy anything.
Hanoi
From January to December
2264 view
Referring to the history of Hanoi's 36 streets or Hanoi's old quarter, we probably have to go back to the period from the Ly - Tran dynasties, when this residential and commercial area began to form, with residents from all over the villages. around the Northern Delta gathered and became the busiest area in the capital at that time. Not only that, this urban area also focuses on many handicraft and trade activities, from which the name "Hang" is formed, a call that refers to typical craft streets, imbued with traditional features. system. Experiencing many ups and downs of the capital, that neighborhood still goes through the years, lasting until now, preserved and preserved to become Hanoi's old town in the hearts of many Vietnamese people. In terms of area, according to regulations of the Ministry of Construction, the official scope of Hanoi's Old Quarter is determined as follows: to the north is Hang Dau street; To the west is Phung Hung street; In the south are Hang Bong, Hang Gai, Cau Go and Hang Thung streets; and on the east side Tran Quang Khai street and Tran Nhat Duat street. Hanoi's 36 streets, the name has entered the subconscious of many people with the most simple and rustic features from names such as Hang Mam, Hang Non, Hang Duong, Hang Muoi... representing the main items that are popular. Small businesses here trade. The old town has a very unique urban character, a prosperous and crowded place, always crowded with people but still retains the traditional cultural values from thousands of years ago of the capital. Each street gathers workers from famous craft villages around the ancient capital of Thang Long, turning each street here into a miniature craft village in the heart of Hanoi. Architecture is another unique feature that makes up the unique character of the old town, with the structure of tube houses, tilted tile roofs and facades of shops specializing in trading, built mainly in the 19th century. The 18th and 19th centuries. At first glance, the houses look shabby and small, but they are arranged very skillfully and reasonably by people, still fully serving the life needs of the people here. Hanoi's Old Quarter is beautiful with small roadside shops. Even though they are not luxury restaurants, the rich flavor attracts travelers, once they go they will never forget them. A session sitting by Hoan Kiem Lake, enjoying the wind, eating Thuy Ta ice cream, watching the flow of people passing by, or going to the street without enjoying Trang Tien ice cream is truly a mistake. Old Hanoi with its bustling street vendors weaving through each street with simple yet rustic dishes such as donuts, balut, or simply green rice, a hometown gift that pleases the people of Trang An. can captivate any picky diner. Old town cuisine is associated with traditional dishes such as bun cha, pho, fish vermicelli, tofu vermicelli with shrimp paste, snail vermicelli, vermicelli vermicelli,... from small roadside shops, or in old houses, there are dozens of them. five years old. "Hanoi's 36 streets" is not only famous as the most entertaining place in Hanoi, but also preserves many historical and cultural values of more than a thousand years of civilization. You definitely should not miss this destination when visiting Hanoi.
Hanoi
From January to December
2363 view
Temple of Literature is located in Dong Da district, Hanoi, right in the middle of 4 main streets including Nguyen Thai Hoc, Ton Duc Thang, Temple of Literature and Quoc Tu Giam. Traveling to Hanoi with thousands of years of culture, this is definitely a place you should visit. If starting from Hoan Kiem Lake, you follow Le Thai To street, turn right onto Trang Thi street, go towards Cua Nam street, Nguyen Khuyen street and then turn left onto Van Mieu street to arrive. Because Hanoi has many one-way streets, especially around the Temple of Literature area, remember to pay attention to avoid breaking traffic laws. The Temple of Literature was built in 1070 under the reign of King Ly Thanh Tong, as a place to worship Confucius, Cong Chu and Tu Phoi. In 1076, King Ly Nhan Tong established Quoc Tu Giam next to it, a university exclusively for the king's children and noble families. During the reign of King Tran Thai Tong, Quoc Tu Giam was renamed Quoc Tu Giam and accepted children of commoners with excellent academic ability. In the post-Le period, King Le Thanh Tong began to erect steles of those who passed the doctoral exam. During the Nguyen dynasty, Quoc Tu Giam established Hue. The Thang Long Temple of Literature was renovated and became only the Temple of Literature of Bac Thanh town, later changed to the Temple of Literature of Hanoi. The current Temple of Literature - Quoc Tu Giam relic complex is located on an area of 54,331 m2, including many different small architectural works. Surrounding the campus are brick walls. Having undergone many renovations, this relic complex includes Ho Van, Temple of Literature, Dai Trung Mon, Khue Van Cac, Thien Quang well, doctoral stele, Dai Thanh Mon, and Thai Hoc house. The teaching house on the east and west sides has 14 rooms. The students' classrooms in the three halls have three rows, each row has 25 rooms, and each room has 2 people. The entire current architecture of the Temple of Literature is from the early Nguyen Dynasty. The architectural complex of the Temple of Literature - Quoc Tu Giam is arranged symmetrically in each area, each layer along the North-South axis, simulating the overall planning of the Temple of Literature dedicated to Confucius in China. However, the scale here is simple. than and in the traditional way of national art. In front of the Temple of Literature there is a large lake called Van Chuong lake, its old name was Thai Ho. In the middle of the lake there is Kim Chau mound, which used to have a pavilion for sightseeing. Outside the main gate there are four pillars, on both left and right sides there is a stele "Ha Ma", around the area is built a high wall. The gate of the Temple of Literature was built in the style of Tam Quan, with three words "Temple of Literature" on it in ancient Chinese characters. The Temple of Literature is divided into 5 distinct areas, each area has a separating wall and a gate connecting with each other. The main gate of the Temple of Literature is built in the style of Tam Quan, with three words "Temple of Literature" on it in ancient Chinese characters. The Temple of Literature has a surrounding wall built of bricks. Inside there are also walls divided into 5 areas, each area has a dividing wall and a gate to each other. First area. Starting with the main gate of Van Mieu Mon, go to Dai Trung Mon gate, on both sides there are small gates, Thanh Duc Mon and Dat Tai Mon. Second area. From Dai Trung Mon to Khue Van Cac. Khue Van Cac is an architectural work that, although not massive, has harmonious and beautiful proportions. The architecture consists of 4 square brick pillars (85cm x 85cm) below supporting the upper floor, with very beautiful wooden structures. The upper floor has 4 circular doors, a convenient railing and a simple, rustic wooden roof support. The two-layer overlapping tile roof creates a structure with 8 roofs, ridges and a flat roof surface. The attic is a square floor with eight roofs, on all four sides of the attic are round windows shaped like the sun radiating rays of light. On the right and left sides of Khue Van Cac are Bi Van Mon and Suc Van Mon, leading to the two Doctor's stele houses. Khue Van Cac at the Temple of Literature - Quoc Tu Giam has been recognized as a symbol of Hanoi city. Third zone. Consists of Thien Quang Tinh lake (meaning well of sunlight), square in shape. On both sides of the lake are the doctor's stele houses. Each stele is made of stone, engraved with the names of those who passed the Poinsettia, Longan, Tham Hoa, Hoang Giap, and Doctoral exams. The stele is placed on the back of a stone turtle. There are still 82 steles of examinations from 1442 to 1779. These are the most precious relics of the relic. Fourth zone. Is the central area and main architecture of the Temple of Literature, consisting of two large works arranged parallel and consecutive to each other. The outer building is the Bai Duong, the inner building is the Upper Palace. This is the area worshiping Confucius and Tu Phoi (Nhan Tu, Tang Tu, Tu Tu, Mencius). Fifth zone. This is Thai Hoc's house. During the Nguyen Dynasty, the Quoc Tu Giam school in Hanoi was abolished, the Thai school was changed to the Khai Thanh house, worshiping Confucius's father and mother. However, this house was destroyed during the resistance war against the French. The new Thai Hoc building was rebuilt by Hanoi city in 1999. In this fifth area, there is also the Tien Duong - Hau Duong house, which is the place to worship kings Ly Thanh Tong, Ly Nhan Tong, Le Thanh Tong and private businesses. Quoc Tu Giam Chu Van An. Things to note when visiting the Temple of Literature. First, respect the monument and comply with the regulations of the monument management unit. Do not harm artifacts or relics. Do not pat the turtle's head, write, draw, stand, or sit on the Doctor's stele... Second, clothes when going to the Temple of Literature should be clean and neat. Do not wear skirts or pants that are too short, revealing clothing, or indoor clothing. Do not smoke, wear hats or hats in the Temple area, exhibition hall... Finally, Implement a civilized lifestyle in places of worship: Do not have uncultured behavior, profanity, or cause disorder and security; Have the right attitude when performing the ceremony, each person only lights one incense stick; Offer offerings and burn incense in the right place.
Hanoi
From January to December
2466 view
Historical and archaeological relics of Thang Long Imperial Citadel Central Area - Hanoi with a core conservation planning area of 18,395 hectares (including Hanoi Ancient Citadel Relics Area and 18 Hoang Dieu Archaeological Relics Area) and the buffer zone area is 108 hectares. In 1009, Ly Cong Uan ascended the throne and established the Ly dynasty. In 1010, Ly Thai To moved the capital from Hoa Lu to Dai La citadel, renamed the new capital Thang Long and built it into the country's largest economic, political and cultural center. Through the Ly, Tran, Le So, Mac and Le Trung Hung dynasties, Thang Long citadel always held the position of "National Capital", the residence and working place of the King and Royal Family. This area is also where important ceremonies of the country are held. After the Nguyen Dynasty established the capital in Hue (1802), the capital role of Thang Long was dissolved... After 1954, the Thang Long citadel area became the headquarters of the Ministry of National Defense. It was in this area that many important decisions of the Party and State were made, contributing to great victories in the resistance war against the US to save the country, win national independence, and unify the country. Through time and historical events, Thang Long citadel has had many changes and deformations..., but up to now a number of historical and archaeological relics are still preserved, typically: Flagpole (Hanoi Flagpole): built in 1812, under the reign of King Gia Long, 33.4m high, including three floors: base, column body and lookout. Doan Mon: is the southern gate, built in a rolling arch style. Doan Mon is arranged horizontally, including the middle door reserved for the king, on both sides there are 4 smaller doors, for mandarins and royal families. Kinh Thien Palace: located in the center of the imperial citadel (early Le Dynasty), built in 1428, right on the old foundation of Can Nguyen Palace under the Ly Dynasty (later renamed Thien An Palace). In 1886, this palace was destroyed by the French colonialists to build the French Army Artillery Command. Currently, only traces of the foundation of Kinh Thien Palace remain. In particular, this area still preserves two stone dragon steps, dating back to the 15th century. Hau Lau (Princess's Floor): built in 1821, used as a resting place for the maids in the convoy escorting the Nguyen Kings when traveling to the North. At the end of the 19th century, Hau Lau was seriously damaged, the French colonialists renovated and rebuilt it as it is today. Bac Mon (North Gate): is the northern city gate, built in 1805, consisting of two floors, eight roofs, with a curved blade head, in the traditional style. Surrounding walls and 8 palace gates of the Nguyen Dynasty: In 1805, the Nguyen Dynasty built a wall from the Doan Mon gate around the inner palace, creating a palace for the king to work and rest every time the North patrolled. Currently, in the ancient citadel there are still 8 city gates along with a system of walls surrounding the palace made of bricks. Relics of house and bunker D67: built in 1967, in area A. This is where the Politburo, Central Military Party Committee, and the General Command made many historical decisions, marking important achievements. Milestones of the Vietnamese revolution: The 1968 Tet Offensive, the 1972 campaign, the 1975 General Offensive and the climax of the Ho Chi Minh Campaign... French architectural works: built from the late 19th century to the early 20th century in the Vauban style, including the French Army Artillery Command building; a 2-story building, built in 1897, now used as the headquarters of the Department of Operations; two one-story buildings, built in 1897. East of the Operations Department building is a guest house, built in 1930. Trees in the relic area: planted at high density and diverse in types, have contributed to creating a fresh environment and harmonious landscape for the relic area. Archaeological relics at 18 Hoang Dieu: located about 100m west of Kinh Thien Palace, with an area of 4,530 hectares, excavations began in December 2002, divided into 4 zones (A, B, C, D). While excavating here, archaeologists discovered traces of the foundations of ancient architectural works of Thang Long Imperial Citadel and many valuable artifacts, such as terracotta architectural decorative materials. , wooden columns, ceramics of Vietnamese feudal dynasties and many foreign utensils and objects, such as porcelain from West Asia, China, Japan... Thang Long - Hanoi Ancient Citadel is a typical historical and archaeological relic, material evidence reflecting high technical level, containing historical, architectural and artistic values. At the same time, it reflects the cultural interference with countries in the region and around the world in a long historical process, shown through many historical artifacts, architectural works, and urban landscapes with unique appearance. thousands of years of history. With the special historical, cultural and scientific values of the monument, the Prime Minister has decided to classify the Thang Long - Hanoi Imperial Citadel Central Area historical and archaeological site as a special national monument. farewell on August 12, 2009. Source: Department of Cultural Heritage
Hanoi 2623 view
Dai Lan communal house and pagoda relic cluster was ranked by the Ministry of Culture and Information (now the Ministry of Culture, Sports and Tourism) as a national architectural and artistic relic in 1989. This is the destination of many people. tourists from near and far because of the unique features of the architecture as well as the friendliness and hospitality of the people... Dai Lan communal house and pagoda (Dai Lan village, Duyen Ha commune, Thanh Tri district), were built around the 17th century. Previously, the cluster of relics was close to the riverbank. Over time, the riverbank eroded so the villagers moved to the current location. Dai Lan Communal House Dai Lan communal house, located close to the left of the three jewels of the village temple, has a "Dinh" shaped architecture including 3 vestibules and 2 back rooms. The Dai Lan communal house is divided into 3 compartments and 2 compartments with 4 curved roofs, the roof is covered with two dragons flanking a tiger holding a stylized sun, the two ends of the roof are two dragons holding the roof, the roofs are covered with swords. The dragon's head curves toward the communal house. Inside, the roof support beams are made in the style of upper gong and armpit beams, lower porches, seven porches, and seven backs on the surface with four rows of pillars. Architectural decorations at Dai Lan communal house mainly focus on the remaining heads, dragon-carved pillars, the four sacred animals, and the four precious gems, which are familiar themes in traditional folk belief architecture. Dai Lan Communal House worships 4 village Tutelary Gods (3 during the Hung King period, Linh Ho, Minh Chau and Cha Luc, who were instrumental in suppressing the enemy and Nguyen Nhu Do, a great mandarin of the Le Dynasty, who served as Minister and was an ambassador three times. China). Dai Lan communal house still retains many valuable artifacts including 11 ordinations of the Le and Nguyen dynasties, scrolls, hammock doors, dragon thrones, tablets, incense burners, cenotaphs, especially four palanquins set. Made from the 17th to 18th centuries. Notably, there is a large scroll-shaped horizontal scroll, below is a hammock door running throughout the house. These are two relics decorated with perforation and gilded lacquer techniques. Dragons flanking the sun, dragons rolling water, dragons and horses painting pearls...are decorated on the border of the horizontal panel. The upper part of the hammock door is a pair of large dragons flanking tiger faces, both sides are decorated with images of water-spewing dragons, phoenixes, dragon horses...beneath these two artifacts is a wooden plan meticulously decorated with embossed techniques. A stylized dragon with leaves flanking a tiger, in the middle are dragons and phoenixes, facing the sun in the middle... The main hall has a horizontal panel made in the form of a scroll hanging on a delicately carved hammock door. The decorations there all show traditional carving themes: two dragons in the Japanese dynasty, dragons rolling in the water, dragons and horses painting pearls, dancing phoenixes... Below is an incense burner with hidden sculptures around the border. The two side rooms have horizontal panels hanging above the entrance to the forbidden palace. In the harem, there is a large palace, where the dragon throne and the tablets of the four tutelary gods are placed. In the harem, there is also a large palace containing the dragon thrones and tablets of the four village tutelary gods. Dai Lan village festival takes place on three days, the 6th, 7th (main festival) and 8th of January. In the annual festival, stick fighting is indispensable to commemorate the merits of the gods, and at the same time to exercise strength and wisdom to keep the village peaceful. Dai Lan Pagoda Dai Lan Pagoda (Pho Hue Tu), originally the home of Dai Lan village, Duyen Ha commune. Because in the past, the pagoda had moved many times and the most recent time was in 1959 when the Red River changed its course and the pagoda's land collapsed, so the villagers moved the Buddha statue and worship items to the village to worship, since then the pagoda has been transformed into a temple. pagoda. In the past, the construction site had a large architectural scale with a "pre-Nhat and post-Dinh" structure, however, over time the monument has been seriously degraded. In 2010, the government and local people renovated the current Tam Bao Pagoda with a Dinh architectural structure located on a plot of land at the beginning of the village, close to the village communal house, including Tien Duong and Upper Palace. but still preserves some of the old works' stubs. In 2012, the Ancestor house and Mother house were built. In 2013, the Guest House was built. The front hall consists of five compartments and three Upper Palace compartments. The pagoda was built with a brick wall surrounding it, the gable wall was closed, at the end of the bank was a stepped throne, two tiled roofs, in the middle of the roof was a scroll, the inside was embossed with Chinese characters writing the name of the pagoda, on both ends. The roof is covered with two leaf dragons holding the roof, the two gable walls are built with mezzanine walls connected to two pillars, the top of the pillar is covered with four phoenixes with their tails together, down below is a lantern box with four sacred animals (dragon, glass) embossed inside. , turtle, phoenix), the body of the pillar is covered with embossed edges, inside are written pairs of Chinese characters praising the beautiful scenery of the pagoda and the compassion, joy, forgiveness and charity of Buddhism. Inside, the set of railings supporting the roof of the front hall is made in the following style: Upper gongs overlap the beams, lower floors, porches, seven rears on the surface with four rows of pillars. Decoration on the architecture of the Tien Duong house is concentrated on the pillars, beams, stripes and pillars with the main decorative themes being dragons, four sacred animals, four precious animals, chrysanthemums, eight precious objects of Confucianism... Worth it The most notable are the two armpit paintings on both sides of the gable representing cloud dragons using filigree techniques. The cloud dragon represents the traditional Confucian concept of the dragon and the dragon, the dragon and the tiger are symbols of the meeting of kings and subjects. The presence of two pillars decorated with dragon clouds is very appropriate in an architecture that worships former academicians. The harem of Dai Lan pagoda is built with pedestals gradually increasing from the outside to the inside, with statues placed on the pedestals. At the top is the Tam The statue. The second layer is the set of statues of Amitabha Tam Ton, with the statue of Amitabha sitting in the middle, flanked by the statue of Avalokiteshvara and Mahasthamaprapta. The next layer is the statue of Amitabha Tiep Mang, on both sides are the statues of Thi Gia. The fourth layer includes Quan Am Chuan De statues, flanked by Kim Dong and Ngoc Nu statues. Outside are the statues of the Jade Emperor and Brahma, De Thich, then the Kowloon throne and the statue of Sakyamuni Buddha. On both sides of the Upper Palace there are statues of Quan Am Tua Son, Tho Dia, Giam Trai, and a set of statues of Ten Dien Diem King. Outside the front hall are two altars worshiping the Monsignor, the Holy Monk and the statues of Ho Dharma Encouraging Goodness and Punishing Evil. Besides the Buddha statue system, Dai Lan Pagoda also preserves a number of valuable artifacts: hammock doors, incense burners, and incense bowls of the Le Dynasty; 1 pair of Qing Dynasty porcelain vases, 2 bells, 4 horizontal panels and 2 pairs of parallel sentences. In 1989, the Dai Lan communal house and pagoda relic complex was ranked by the Ministry of Culture and Information (now the Ministry of Culture, Sports and Tourism) as a national architectural and artistic relic. Source: Hanoi Department of Culture and Information
Hanoi 2512 view
Thanh Nhan Pagoda (Linh Son Tu) is the Party's secret revolutionary base, the Ancestral Church is the meeting place, printing of leaflets, and accommodation for revolutionary cadres active in the period before the August Revolution of 1945 and when France temporarily occupied Hanoi (1947- 1949). A number of officers who sacrificed heroically at the pagoda in March 1949 were buried at Mai Dich cemetery - Hanoi. Thanh Nhan Pagoda (Linh Son Tu) is the secret revolutionary base of the Party and the church. The group is a meeting place, printing leaflets, and accommodation for revolutionary cadres active in the period before the August Revolution of 1945 and when the French temporarily occupied Hanoi (1947- 1949). A number of officers who sacrificed heroically at the pagoda in March 1949 were buried at Mai Dich cemetery - Hanoi. Located to the south of the ancient Thang Long citadel, close to the O Cau Den area, there is a pagoda called Thanh Nhan Pagoda in its literal name, Linh Son Tu in its literal name. Thanh Nhan Pagoda is currently located at alley 331 Tran Khat Chan. Thanh Nhan Pagoda is located in a complex of relics including Lac Nghiep Communal House in the East, close to the pagoda, a little further away are An Cu Communal House, Luong Yen Communal House. Thanh Nhan Pagoda is located on a mound that people here used to call a mountain, engraved on the ancient stone stele "Linh Son Bao Tu" carved in the year Canh Hung 20 (1759), during the Le Dynasty. Monk Chinh Minh, the abbot of Linh Son pagoda at that time, wrote as follows: "Now in Ong Mac land, Thanh Nhan village in the capital, there is a land with a towering mountain of land. That mountain has a vein leading from West Lake, flowing to the To Lich River, on the right there is Bach Ho, on the left there is Thanh Long, in front is a robin, behind is a feathered bird, as far as the eye can see, it is truly a first-class quiet land. most of all". Thanh Nhan Pagoda has a large scale. The three-entrance structure is shown in the form of pillars, with a main gate. The main pagoda is located on the highest position compared to the supporting structures and faces south, overlooking the courtyard and lotus pond of the pagoda. The pagoda has a "Dinh" shaped structure, gabled walls, and tiled roof. The ridge and the embankment are raised high, decorated with rosettes on the top, and in the middle of the ridge is the great pagoda "Linh Son Tu". The decoration in the main pagoda's architecture is gentle, the themes and motifs are mainly in the artistic style of the Nguyen Dynasty, such as: apricot bamboo stems, seal patterns, concentrated on the mesmerizing parts. Along with the main temple architecture, there is an ancestral house with five compartments. The temple also has a model electric house. Currently, Thanh Nhan Pagoda still preserves a rich amount of relics in both quantity and artistic value. Typically, there are ancient stone steles (9 steles). The system of Buddha statues, Mother Goddess statues, and Patriarch statues includes 61 large and small statues. Two bronze bells were cast in the year of Tu Duc (1848). Other artifacts: horizontal boards, parallel sentences... are products of the Nguyen Dynasty. On May 28, 2003, Thanh Nhan Pagoda - Linh Son Tu was ranked by the Hanoi People's Committee as a historical architectural and artistic relic by Decision No. 2942/QD-UB. What we cannot mention is that in the early years of the resistance war against the French colonial invaders, Thanh Nhan Pagoda was a base for raising underground revolutionary comrades, a place where documents were printed and hidden. Party leaflets, in the fierce and persistent struggle, there were comrades who heroically sacrificed their lives at this pagoda. A number of other comrades later took on the responsibility of the Party and the State, they became heroes. witnesses of the historical period, and also witnesses affirming the positive contribution of Thanh Nhan Pagoda in the cause of fighting to protect Hanoi Capital, protecting the Fatherland, creating more motivation to promote the war. The revolution quickly led to brilliant victory. On August 5, 2005, Thanh Nhan Pagoda was labeled a revolutionary historical relic. Today, the pagoda is also an address for generous-hearted Buddhists to contribute and share with many difficult situations in society through very practical and humane charity works such as cooking rice. , charity porridge for cancer patients in difficult circumstances at two K hospitals (Addresses Quan Su and Thanh Tri). Organize gift distribution programs combined with medical examination and treatment for people in remote areas; eye surgery program for the poor; distribute wheelchairs to disabled people. Coordinate with the Health Department to organize charity clinics for the poor right at the temple. Source: Phuong Thanh Nhan website
Hanoi 2419 view
Hoang Xa Communal House still retains the altar, the large throne altar, the altar, the palanquin and the precious bowl, the ordination (from the Quang Trung to Khai Dinh period) and parallel parallel panels; The carvings reached the highest peak of art during the Le Trung Hung period. Ung Hoa district possesses a rich system of relics and intangible cultural heritage, typical of the Red River civilization and the Northern Delta region. Among them, Hoang Xa communal house - a national historical and cultural relic - attracts a large number of tourists from near and far to visit. Hoang Xa communal house (Van Dinh town, Ung Hoa district) was built around the end of the 16th century, in the "Nhat" style, meaning there is only one rectangular building with three compartments and two large wings, worshiping in a horizontal way. The altar is worshiped on the mezzanine in the space between the two main columns and the two military columns at the back of the middle space, worshiping the village tutelary god Quy Minh - one of the Three Saints of Tan. Expression of fertility, happiness, prosperity. The communal house's name is taken from the name of Hoang Xa village (formerly in Lien Bat commune, now in Van Dinh town). In the 17th century, Hoang Xa communal house was repaired and the Central Palace and the Harem Palace were built in the architectural style of the letter "Cong". Hoang Xa communal house looks towards the West - Northwest. The ritual gate is designed in the style of a pillar. The head of the pillar is shaped like a lantern, the top is covered with two unicorns flanking each other. Nghi Mon has four pillars. The middle door is two large square pillars with two unicorns flanking each other at the top. Dai Bai (main communal house) is built on a rectangular foundation of 200m2, including 3 large rooms and 2 wings, uneven. The middle space is a place for ceremonies, the front rooms are paved with wood as a place for community activities, now there are 4 tiled pedestals built. The wooden frame is firmly built on rows of large, round columns. The main column of the two middle sets has a circumference of 1.85m, the military column has a circumference of 1.25m. The four main sets are made in two different ways. The two sets of structures are structured in the style of "Upper is stacked with a lower beam", the two main sets are structured in the style of "Upper is stacked with lower beams". Supporting the upper part of the two gable roofs is a system of rafters placed on large horizontal beams. The beam has one end that goes through the body of the main column with two side rafters, and the other end is placed on the military column on the gable side. The Harem Palace consists of 1 room and 2 compartments, built on a square foundation, with 4 roofs and curved corners. Between the four pillars is placed a large altar, above is a square box-shaped altar painted with red and gilded gold, inside the coffin is the dragon throne and tablet of Tutelary God Quy Minh. Located perpendicularly connecting the Hau Palace with the Great Temple is the Central Palace building consisting of 3 vertical compartments, forming 3 floors of hammock doors. Over time, Hoang Xa communal house still preserves artistic sculptures expressed on traps, stripes, planks, pillars, piles of beams, residual ends... Most of them are paintings. carved dragons with the themes of Doc Long, Long Van, Long O, Long Ly... Four pliers are carved into dragon shapes with slim heads, long tails hidden behind the column, horse faces with protruding foreheads, upturned noses, smiling mouths, beard and mane stretched back like long swords covering the neck, legs spread out firmly. Throughout the framework of the communal house, dragon images are created in different positions in the style of carving parasols and multi-layered bubbles of the art of the Le Trung Hung period. Interwoven with dragons are carvings with many themes of human and animal activities such as scenes of fairies dancing and singing, musicians playing drums, singing at communal houses, rowing boats, wrestling, cockfighting... scenes of elephants plowing and horses. or the scene of riding an elephant on a horse, burying a dragon's jaw... Besides, in Hoang Xa communal house, there is still an altar, a large altar, a throne, an altar, a palanquin and a precious bowl, ordaining (from the Quang Trung period to Khai Dinh) and Hoang Phi are parallel sentences. All combine to give Hoang Xa communal house a beauty as a complete artistic whole. Hoang Xa Communal House was ranked as a historical and cultural relic by the Ministry of Culture (now the Ministry of Culture, Sports and Tourism) in 1962. (Source: Hanoi Department of Tourism)
Hanoi 2381 view
The temple was established during the reign of Ly Thai Tong (1028-1054) in the southwest corner of the old Thang Long citadel in the territory of Thu Le village, now Thu Le park. Worshiping Prince Linh Lang, son of King Ly Thai Tong, and his 9th concubine Duong Thi Quang, but it is said that he was originally the son of Long Quan, whose name was Hoang Chau, waterfall, who had meritorious service in the resistance war against Vietnam. Song Dynasty invaders. After his death, the people of Thu Le built a temple and was ordained by the king as Linh Lang Great Vuong, the supreme blessed god. The god has many times conspired to help the Tran dynasty in the war against the Yuan-Mongol invaders, and the Le dynasty in the revival. Because in front of the temple door there are two kneeling elephants, it is commonly called Voi Phuc Temple and because the temple is in the west of the capital, it is also called Tay Town or Doai Town (Doai, according to the Western eight trigrams). Voi Phuc Temple is currently located in Ngoc Khanh ward, Ba Dinh district, Hanoi. The temple is also called Phuc Thu Le Elephant Temple to distinguish it from Phuc Thuy Khue Elephant Temple at 251 Thuy Khue Street, Tay Ho District, Hanoi. Previously, the temple was located in the Tu Tran system, "keeping" the west of the capital. This place was originally a land full of lakes, ponds, and marshes, and was one of the Thirteen camps dating back to the Ly Dynasty. At that time, it belonged to the general cabinet, Quang Duc district, Phung Thien district. Legend has it that Voi Phuc Temple was built in the 7th year of Chuong Thanh Gia Khanh (1065) under King Ly Thanh Tong on a high mound in the land of Thu Le camp - one of 13 camp villages in the west of Thang Long capital. . The temple's opening is currently a four-pillar gate, like cosmic axes that bring vitality from the upper floors down to earth (this is a product of the 19th and 20th centuries). On both sides of the gate are steles of a horse and a pair of elephants. adoration ceremony (currently a new four-pillar ritual gate has been built, close to the main road). It is also because of this that the temple is named Voi Phuc. New
Hanoi 2348 view
10 Villages, Co Rua, Co Rua Village, Quoc Oai District, Hanoi, Vietnam
Tourism Association Hanoi
Just words : Contact
Discount 0% 63Stravel Vip
Final price : Contact
Phu Yen Village, Yen Bai, Ba Vi District, Hanoi, Vietnam
Tourism Association Hanoi
Just words : Contact
Discount 0% 63Stravel Vip
Final price : Contact
( Discount 10% member 63Stravel Vip )
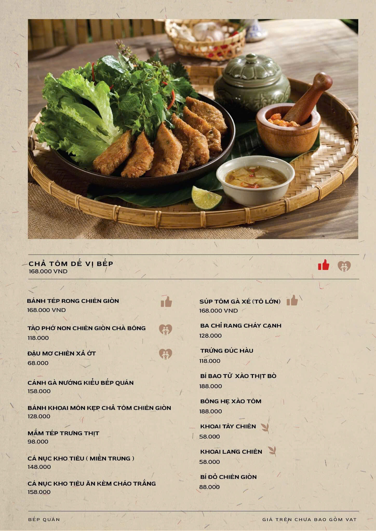
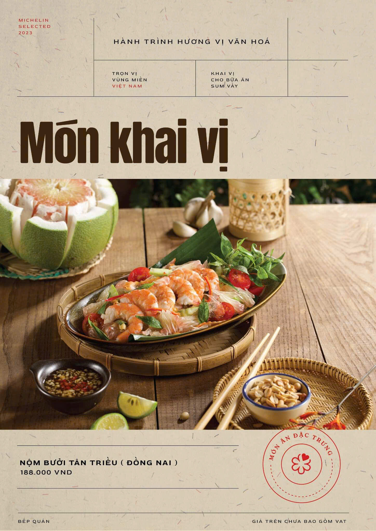
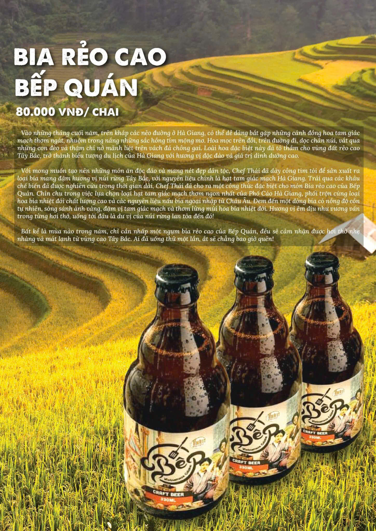
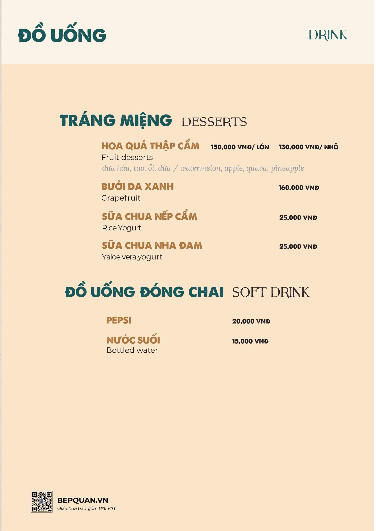
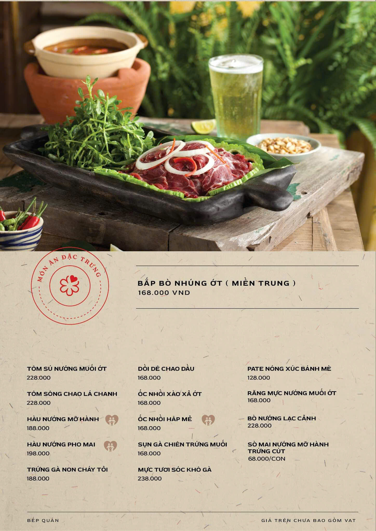
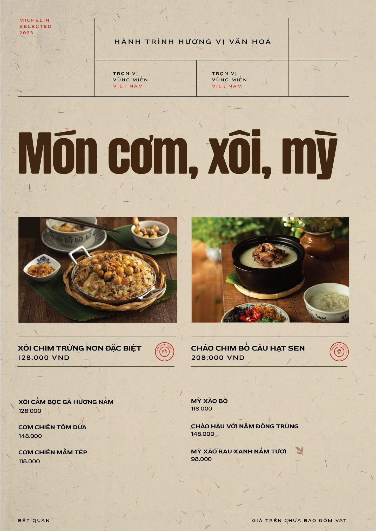
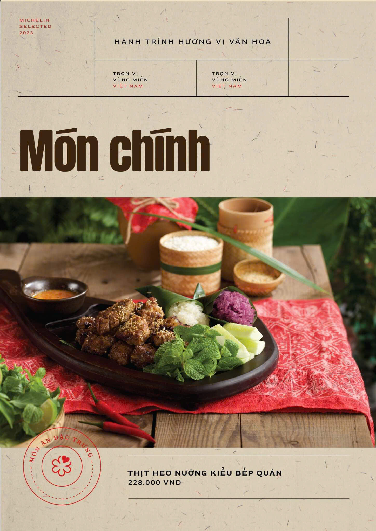
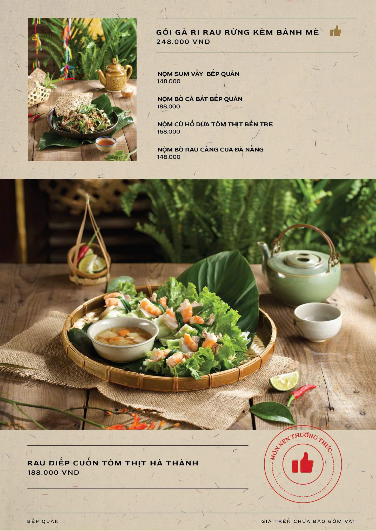
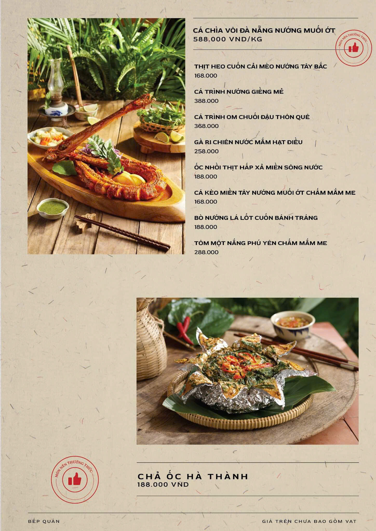
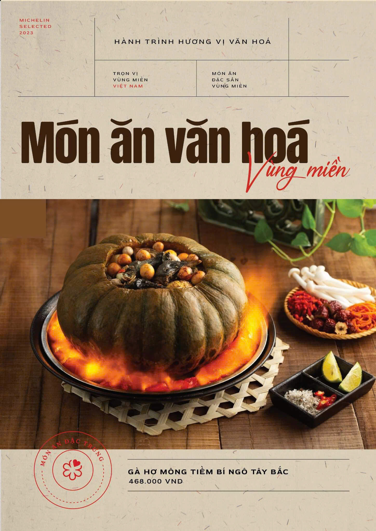
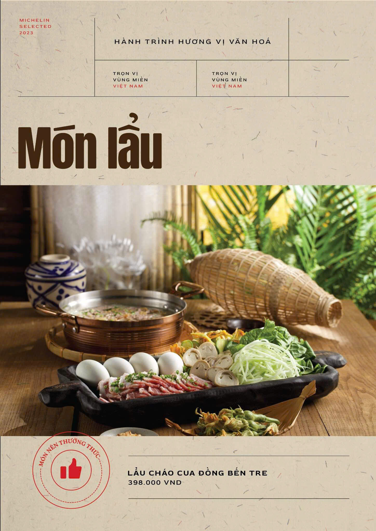
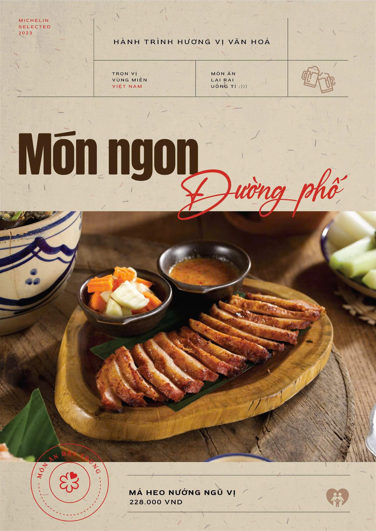
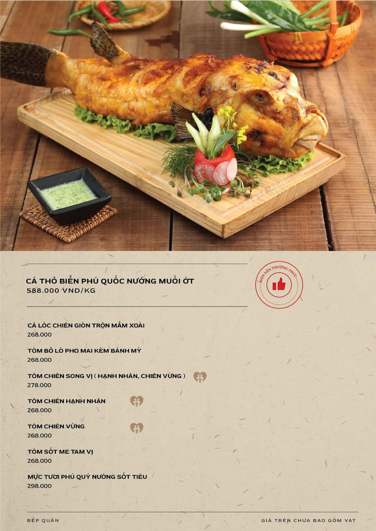
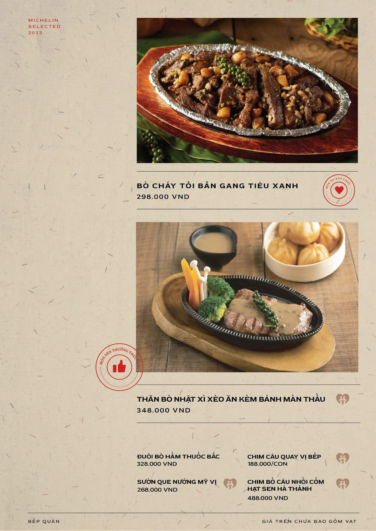
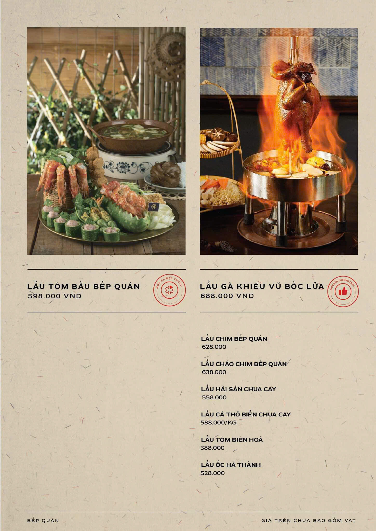
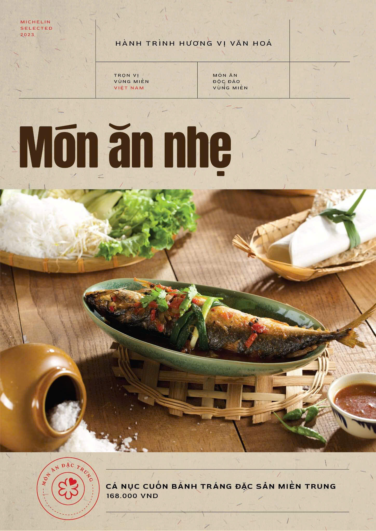
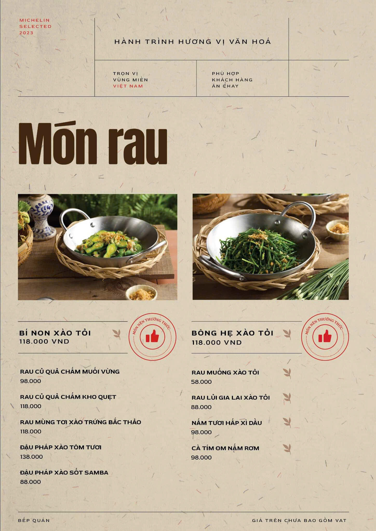
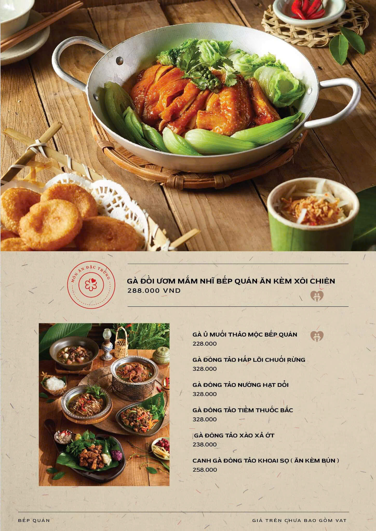
( Discount 10% member 63Stravel Vip )
( Discount 10% member 63Stravel Vip )
